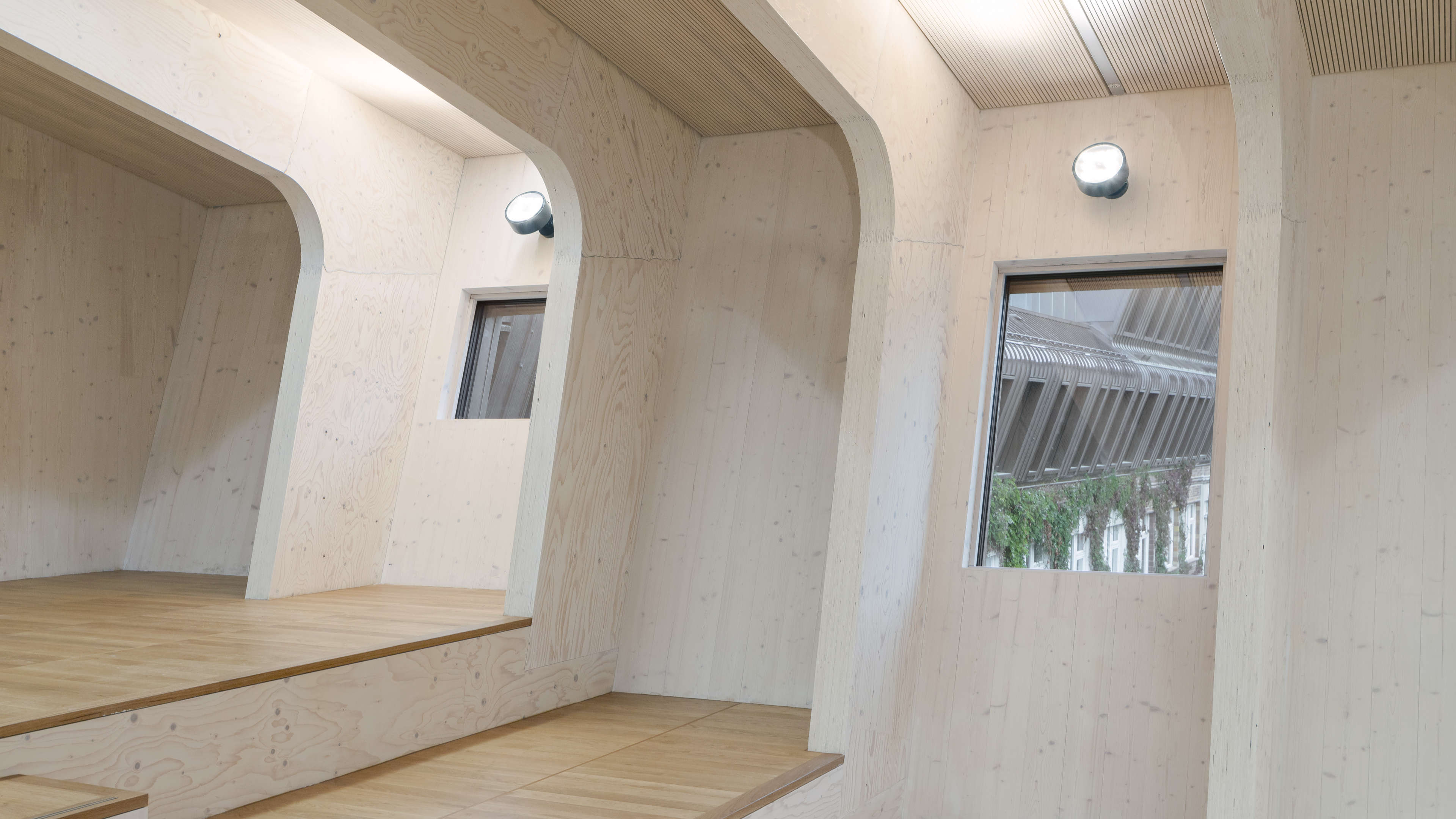Metropolitan School Berlin
Sauerbruch Hutton

Products
Standardised GDR building with modern-look loft floors added
The privately run Berlin Metropolitan School offers children from all countries living in Berlin everything from nursery-school provision to university entrance exams. The architects at the Sauerbruch Hutton practice have given it added space in which to house a library, an auditorium, new classrooms and communal areas amongst other things with their extension. Their project picks up on several ideas to which minds are currently turning, specifically those of compacting cities by adding to the tops of buildings, which neither leads to any additional sealing of land nor infringes on existing open spaces in cities and of preserving the structural fabric as a matter of ecological necessity.
And as well of building with timber both as an environmentally sounder alternative to concrete and given the scope for prefabrication it opens up. Furthermore, the project also exemplifies how East Germany’s architectural legacy is at long last coming to be appreciated more and more. The modern, copper-enshrouded loft floors the architects added to the Berlin Metropolitan School surmount a standard “80 Series, Erfurt Type” school building from the GDR’s final years. The school was, however, built to special order, since it was a gift the Rostock building combine presented to Berlin on the occasion of her 750th anniversary in 1986.
Rostock immortalised itself with a façade painstakingly clad in one-quarter bricks that recalls the Nordic clinker-brick style. The structure was divided up into three separate units of differing height one of which fronts onto Torstrasse and one onto Linienstrasse in the borough of Berlin-Mitte.
Architecture and object
Photo: Matthias Sauerbruch, Louise Hutton, Juan Lucas Young
© Claire Laude
“I would urgently advise everyone to save old buildings and structural fabric and preserve them for coming generations. It was the right path for us und we have never regretted a thing,” is what client and head-mistress Silke Friedrich has to say on the conversion of her school building, about whose qualities she has no doubts.
“Prefab”, timber and copper
It was planned to raise the existing units by either one or two storeys as a function of their varying heights. A narrow annexe blocks off a previous point of access to the schoolyard from Linienstrasse. Its façade augments the brickwork visuals of its period counterpart by elegantly drawing the patterning of the copper roof all the way down to the ground. The superimposed roof runs over all four buildings. Its asymmetrical shape slopes down towards the schoolyard, effectively framing it.
The school’s new centrepiece is a multifunctional auditorium whose impressive timber load-bearing structure graphically encapsulates the design engineering underpinning the storeys added. Prefabricated wooden girders with a 52½-foot span yield a space as atmospheric as it is inspiring. This was facilitated by combining timber, a traditional building material, with leading-edge technology. The high degree of prefabrication additionally enabled the work to be performed with the school running.
The architecture’s sculptural quality is replicated in low-profile features such as the handles selected. That’s no coincidence, either, since the FSB 1230 and FSB 1231 ranges opted for were made by the same company as built the extension. It was the architectural duo of Matthias Sauerbruch and Louisa Hutton, after all, who designed the handle with its gently multi-bend grip for FSB. And now it’s opening the doors in the Berlin Metropolitan School.
Object details
Photos: © Jan Bitter









