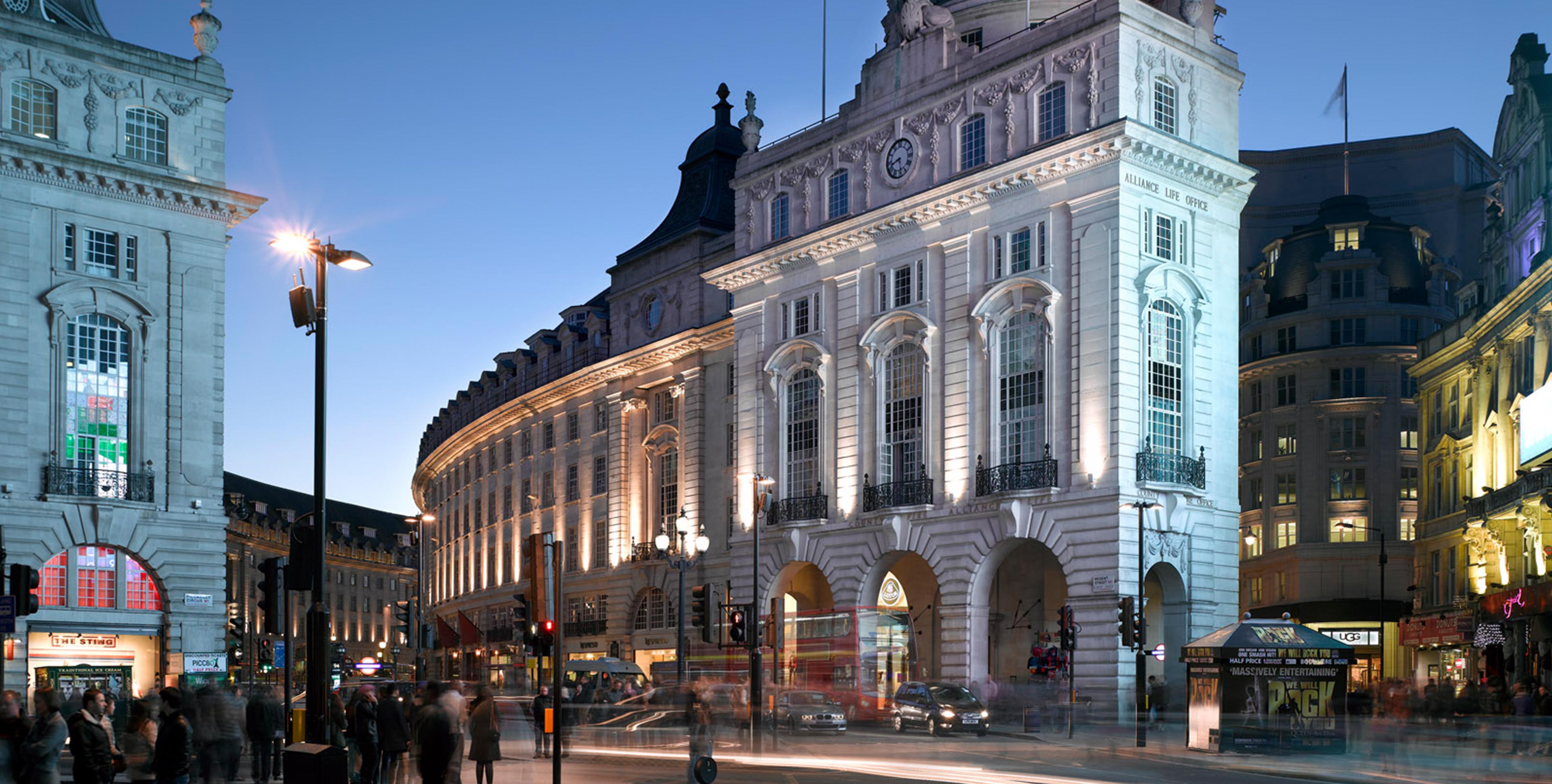St. Gallen Cantonal Hospital - House 10
Fawad Kazi

Produkte
Hospitals as towns within towns
The project the architect Fawad Kazi and the planners’ community PG KSSG-OKS have been involved in planning and implementing since 2011 is a mammoth affair. Over a twelve-year period stretching from 2016 to 2028, St. Gallen’s richly traditional cantonal hospital is being restructured, added to and modernised so as to accord with patients’ needs now and in the future. Instead of being centred around doctors and clinical functions as it was throughout the past century, the focus across the entire premises is being shifted towards patients and processes. Originally built as a municipal hospital, it was taken over by the canton in 1869 and is now one of the largest non-university clinics in Switzerland.
“Come together” is the name given to a “generational project” which, besides the St. Gallen Cantonal Hospital extension, also covers building the new Eastern Switzerland Children’s Hospital on the same site. The Zurich-based architects’ practice impressed the competition jury with its urban-planning deliberations in particular. The greenery along Rorschacher Strasse, for instance, is being retained virtually in its entirety. The hospital’s present park-like plan, comprising several single buildings, is being transformed into a cohesive structural complex in the course of the long-term project to yield an entity that operates very much like a town within a town. The architect was inspired by the hallowed premises of St. Gallen’s Abbey District, whose atmospheric assemblage of squares, passages and paths never ceases to impress.
The six-storey House 10, 33 months in the building and completed in October 2018, is the first new building in the project, and a milestone. It houses several outpatient departments and replaces three existing buildings as well as the old emergency power plant. It has thus created room for further extensions required. A footbridge over Lindenstrasse that serves Houses 24 and 25 to the south facilitates a direct link into the inner area of the hospital grounds. The street-facing main entrance on the ground floor of the new building is being augmented by points of access on the third and fourth floors. The 167-foot-long bridge, whose structural steelwork is visible from the inside, provides separate routes for pedestrians and logistics on two floors.
Architect and Building
“The dimensions of the hospital site are such that it almost constitutes a district in its own right”, Fawad Kazi says of the challenges the pro¬ject poses. “From both an urban-planning and an operational point of view, that’s extremely demanding.”
Holistically conceived architecture
The façade of House 10 is colour-matched with other defining period structures in the cantonal hospital, allowing the new building to blend in with the emerging ensemble visually, too. The bronze-coloured, aluminium-clad façade is sculpturally styled and derives its impact from a clearly structured configuration of horizontal and vertical lines. Its geometrical fluting gives rise to a richly varied play of light and shadow that makes for exciting visual effects. The spaces inside the new building adhere to a grid of approx. 26.5 ft by 26.5 ft, making them flexibly adaptable to future changes of use.
They radiate a sense of great quality and modernity. Terrazzo flooring and fair-faced concrete walls play a big part in how the entrance areas and stairwell are perceived. Coffered ceilings with spotlights lend the lobby and the lift landings on each floor a very distinctive touch. Timber counters and furniture add points of focus in waiting areas, as do carefully selected items of furniture in striking colours such as red couches in treatment rooms or orange seats and red interview cubicles in the open-space offices.
Fawad Kazi is able to draw on a handle series of his own, one he modelled for FSB, for this project. The notion of holistically conceived architecture is taken to even higher ground as a result. The FSB 1254 handle he came up with is, as he puts it himself, marked by elegance, functionality and timelessness. It is of pared-down design and fuses the elemental shapes of the circle and the square into a model with universal applications. It is also used in the St. Gallen Cantonal Hospital in its return-to-the-door variant FSB 1255 and as a Tee handle for windows FSB 3454.
Building details
Photos: ©Georg Aerni








