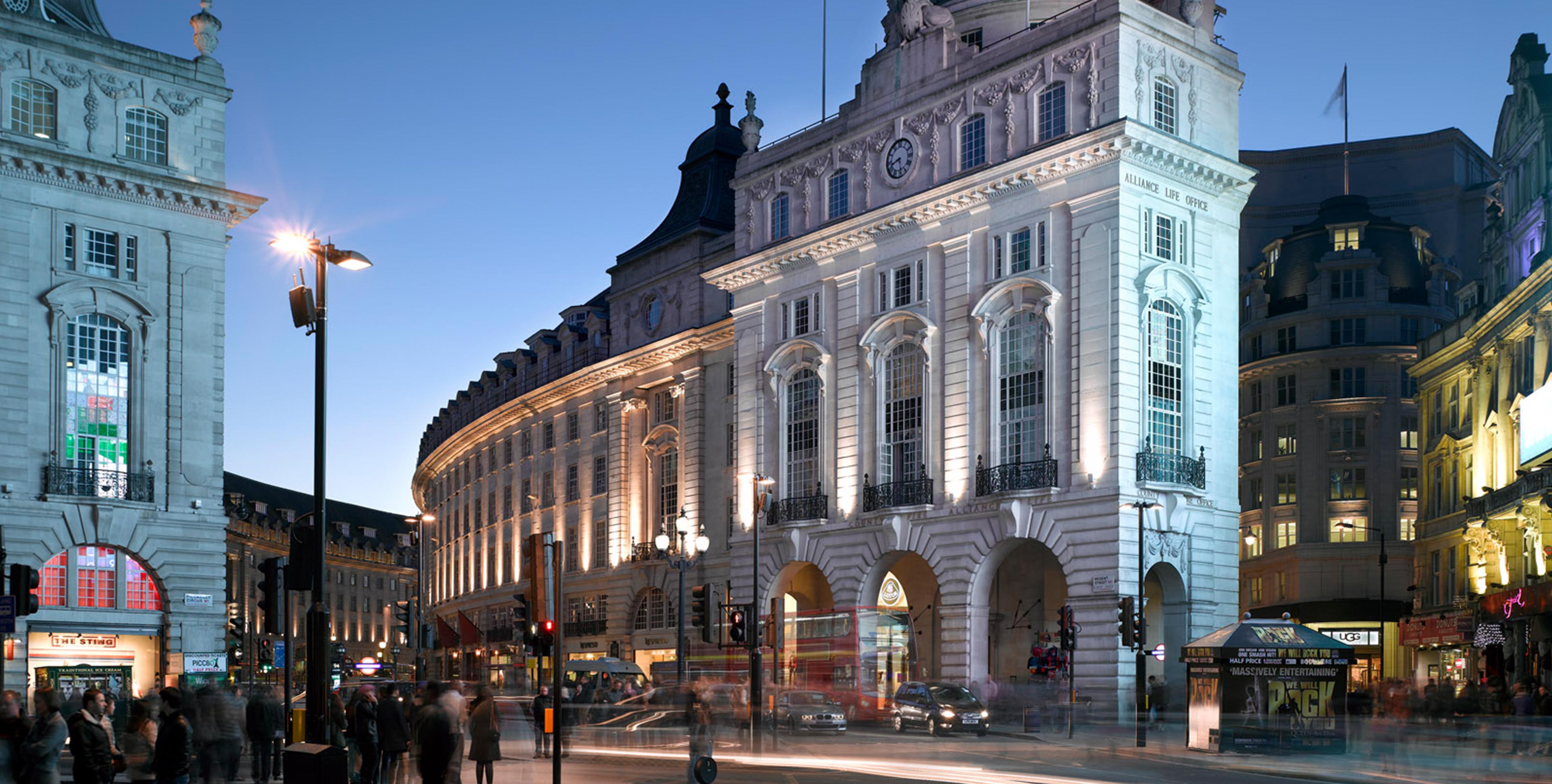Engine shed in Mannheim, Germany
Jarcke Architekten

Products
Founder spirit between railway and office
A place between two historical railway buildings becomes a living centre in the newly developed Glückstein Quarter near the main railway station of Mannheim. The engine shed and workshop built in the 1870s are among the oldest parts of the old railway station and are now being re-activated as part of the modernised district’s mixed utilisation concept. While the workshop building will become a restaurant, the architect Matthias Jarcke already set up his firm in the restored engine shed in 2018. Prior to this, his firm had been commissioned with modernising and rededicating the listed building.
In its form as a simple hall, the engine shed stands out by its façade of even masonry consisting of mottled sandstone. The long side walls are clearly structured by sandstone pilasters. On the north side, two interposed windows open up the view to the Mannheim railway station. There are is entered by three larger former entrance and exit gates below both gables, with a symmetrically positioned round window placed above them. On its verge, the gable is decorated by ornamental steps. The visible roof structure with its large number of wooden beams preserves the charm of an old industrial building even after its renovation and rededication. The long skylight near the roof ridge provides the rooms with daylight.
The engine shed has its roots in the earliest days of Mannheim’s railway history. Originally, thee steam locomotives were serviced here on stands with a length of 50 metres. Railway tracks led through the elongated hall. The oblong, brick-lined troughs, where servicing work could be carried out from below, are still recognisable today. For entry and exit of the locomotives, the large steel gates below the gables were opened. The shed was one of the first buildings in the suburb of Lindenhof, which was then still relatively undeveloped and where now the construction of the Glückstein Quarter is in full swing. In those days, it assumed some very ordinary everyday functions for the rapidly increasing number of the young suburb’s inhabitants, in addition to its technical role. Since there was no water supply system at the time, the Lindenhof citizens had to fetch their drinking water once a week from the well in the engine shed.
“We wanted to preserve the contrast between the modern architecture and the old, rough shell” is how Matthias Jarcke explains the concept of his firm.
Old walls, new requirements
In their rededication of the building, the architects wanted to preserve the protected cultural monument, which was of such great significance for the neighbourhood, as much as they could. On the one hand, there is, of course, a piece of industrial construction history at stake. On the other hand, the architect also wanted the best possible place for his firm. He found the contrast between modern interior design and the “old, rough shell” of the engine shed just the right setting to create an inspiring place for creative work. His concept orients itself on the open hall character of the existing building and integrates the industrial core of the original architecture with its visible roof and wooden support structure on pillars.
The team around Matthias Jarcke spent two years on cautiously revitalising the engine shed. The sandstone masonry and the wooden beams were carefully cleaned, so that the entire substance could be preserved. The huge iron gates at the entrances to the engine shed were also restored. But in spite of all their meticulous care to preserve the existing protected building, it was naturally also important for the architects as new users of the house to meet all modern requirements for a contemporary office building. For example, the impressive skylight in the roof structure was replaced by modern patent glazing, thus bringing filtered light into the rooms, which is particularly pleasant to work in.
A suspended ceiling built into parts of the building, which preserves much of the original free space at its centre, provides additional office space. Jarcke Architekten now has a total of 800 square metres of effective floor space at its disposal.
As for handles, which are modern in terms of form and technology, yet harmonise well with the style of protected buildings without disrupting them, the architects chose the model FSB 1244. In sand-blasted and black anodised aluminium, it has been installed as window handles, bathroom fittings, framed door fittings, door handle sets and as glass door fittings on the new glass doors in the impressive large entrance gates.
Building details
Photos: Daniel Vieser










