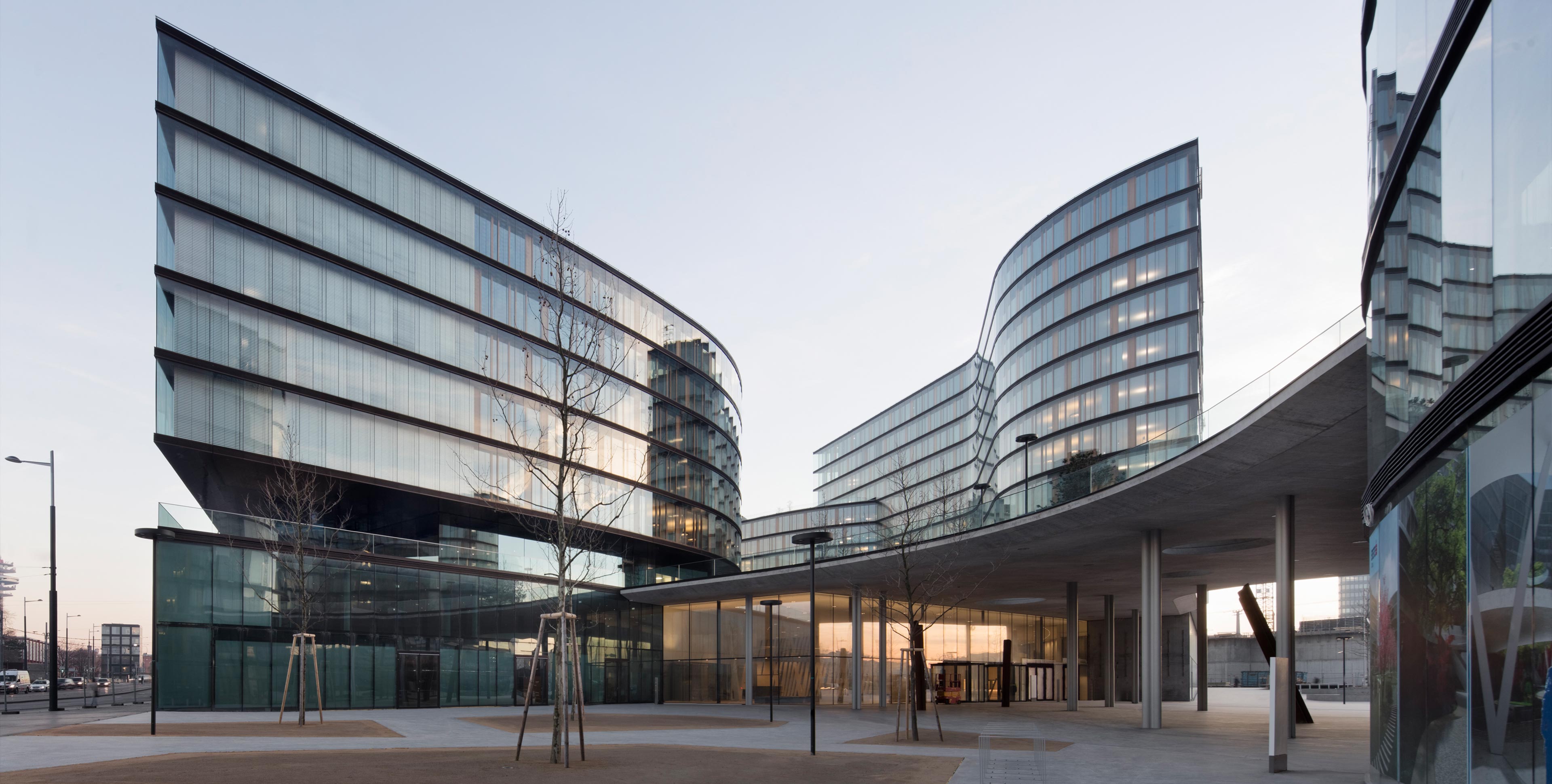Refurbishing a county court Erlangen
Paptistella Architekten

Products
New-age redesign
The county court at Erlangen consists of two buildings. The large earlier structure with its traditional red-tiled mansard roof was built during the Nazi dictatorship era. A lower “new building” was added alongside it in 1980. Since 2012, the two units have been interlinked by an edifice built between them. The Paptistella architects’ practice has spent the past two years refurbishing the 1980s’ building, which, very much in keeping with the age, is notable for a black roofing skin that extends down over its façades.
The 1980s were likewise clearly in evidence inside the building – and their traces have not been completely erased following a process of refurbishment by the Paptistella practice that was geared towards preserving existing features. The granite tiles in the foyer were retained, for instance. Paved flooring has been laid from the forecourt to the building’s interior that combines with wide-area glazing at the other end to lend the lengthy foyer the air of a constitutional walkway.
Unusual as the flooring may be for internal use, it creates a sense of a continuous public space passing from without to within, thus also bringing the place closer to the city’s population. Spatial structures and the building’s overall atmosphere were both largely retained. Floor-to-ceiling windows and conspicuously geometrical ceiling reflectors both bathe the foyer in congenial light. Pale timber has been employed for the foyer ceiling, its furnishings and the entrances to rooms leading off from it.
Architecture and Object
Bastian Gärber, Stefan Paptistella, Stefan Schröder
Photo: © Thomas Paal
“We addressed ourselves intensively to the existing fabric when we set about sensitively refashioning the courtrooms. It was imperative that we subject the quality blueprints produced by the original planners to rigorous analysis, respecting their basic thrust whilst nevertheless re-interpreting them in a modern, contemporary manner.”
Sustainable timber replaces 1980s’ baize
The architects overhauled all five conference rooms in the 1980s’ building. Where furniture, walls and floors faced in greyish-brown baize had previously given the spaces a charmingly antiquated feel, the tone is now set by naturally coloured wood that makes for a friendly, modern atmosphere. Issues of sustainability do, of course, play a seminal role in public buildings these days, hence the materials chosen likewise need to be ecologically sound. Oak has been used throughout for doors, window frames and the veneer with which judges’ tables and the like are lined, and also for floors in the court and conference rooms.
Timber simultaneously combines with plasterboard ceilings to deliver excellent spatial acoustics. Rooms are rounded off visually with bright, loam-plastered walls and tabletops with an anthracite-coloured linoleum covering. As well as having a beneficial optical effect on account of its texture, the loam plaster also absorbs noxious air-borne substances, regulates humidity levels and hence makes for a healthy living environment. Burnished brass, likewise classifiable as being a subdued earthy colour, was used for all visible items in metal.
The lever handle opted for by the Paptistella practice was FSB’s 1045 model. The vibrant texture of the finish selected – Bright Patinated Waxed Bronze – blends in perfectly with the other natural finishes employed. A number of 1045 handles were likewise fitted in Stainless Steel. This was in part due to the building’s doors being implemented as barrier-free entrances, which made readily perceivable chromatic contrasts essential. “The handles can be clearly distinguished against dark-backed inlay work in burnished sheet brass that also intuitively serves to indicate the door’s slamming direction,” the architects explain. “Thus, the handles manage to discreetly merge with the overall décor whilst at the same time serving as conscious points of accentuation.”
Object Details
Fotos: © Jürgen Krall









