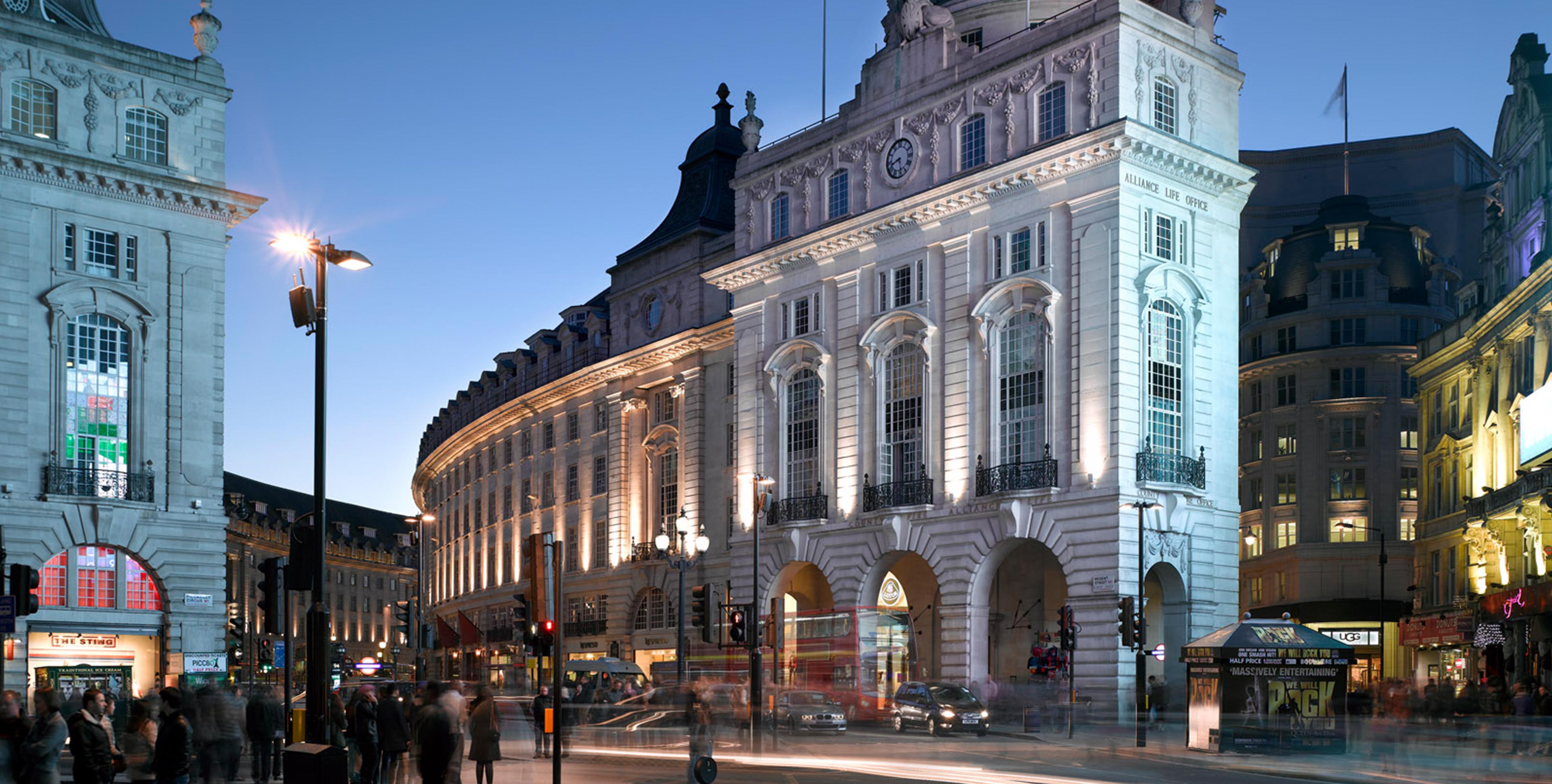New-build detached house Dresden
Code Unique

Products
Three-room flat as modern pavilion
A detached three-roomed apartment – that’s basically how the minimalist black pavilion could be described that the architects at the Code Unique practice in Dresden have inserted into a rambling horticultural landscape behind a listed 19th-century villa. It was conceived for a father and his juvenile son and contains precisely what both need, namely a private room for each to retire to plus a spacious communal area given over to the entertaining of guests.
The building’s laid-back looks and black-carbonised timber façades blend in well with the striking space around. A process of judicious interaction with the surrounding urban greenery has lent the structure a quite unusual footprint, inclusive of a gentle cutaway in the south-facing façade to respectfully accommodate an existing stand of trees. An elongated timber terrace with a flat cantilever roof adheres to, and effectively helps define, the contours of what is a decidedly unusual ground-plan.
The plot’s somewhat sloping nature benefits both the architecture and those it houses. The building lies half interred in the earth to the north. Its north-western façade is cut back at the corner to yield a small covered area outside abutting a slope supported by weathering steel. This has been configured as a small terrace with an outdoor shower in direct proximity to both the bedroom and the bathroom. The view afforded from the bedroom evokes a sense of being on holiday in warmer climes – shingle and a natural stone wall with grasses, with a small set of steps leading to a restful seating area.
Architecture and Object
Photo: Code Unique Architekten: Volker Giezek, Peter Jarisch, Martin Boden-Peroche (f. l. t.. r.)
© Michael Bader
“Our single-storey building in black nestles inconspicuously amongst trees that have long stood on the site,” is how the architects at Code Unique describe their detached house project. “The reductionist use of concrete, timber and steel imparts an aura of tranquillity, safety and inclusion to the building both inside and out.”
Breezy and in a positive sense simple
The entire south-facing side of the house is glazed from floor to ceiling. Broad sliding doors give on to an adjoining terrace. Two narrow, non-opening windows are all that were foreseen for the remaining façades – that to the west as a source of light for the exposed-concrete seat by the fireplace, that to the north serving a workstation divided off from the rest of the accommodation by fitted shelving.
There are no walls at all to the open-plan living room, which is lent structure by means of dedicated fitted furnishings in white-lacquered MDF. The restful atmosphere pervading spaces derives from the consistent use of but a few materials. Walls and ceilings have been fashioned in exposed concrete. A floor-to-ceiling fireplace in waxed steel echoes the darkness of the façade. Lambent oak flooring in the living quarters contrast starkly with the slate with which the floor and walls in the bathroom are lined. This is a space whose impact is defined by the naturalness of the slate as well as by its extraordinary elegance.
Project leader Martín Boden-Peroche sought a lever handle for the house’s doors that would “accord with the design scheme in a self-evident yet elegant manner”. He describes the FSB 1242 fitting as being “timeless, breezy and in a positive sense simple”. “Understatement” turned handle design! Linear and geometrical as its oval-section grip may be, it nevertheless rests comfortably in the user’s hand. “The agreeably rounded protrusion at the back is a particularly snug tactile experience,” the architect enthuses. Flush-recessed handle roses and the omission of a key rose merely serve to make the handle appear more elegant still.
Object Details
Photo: Teaser and Photos 1 to 5: © Robert Gommlich,
Photo 6: © Code Unique









