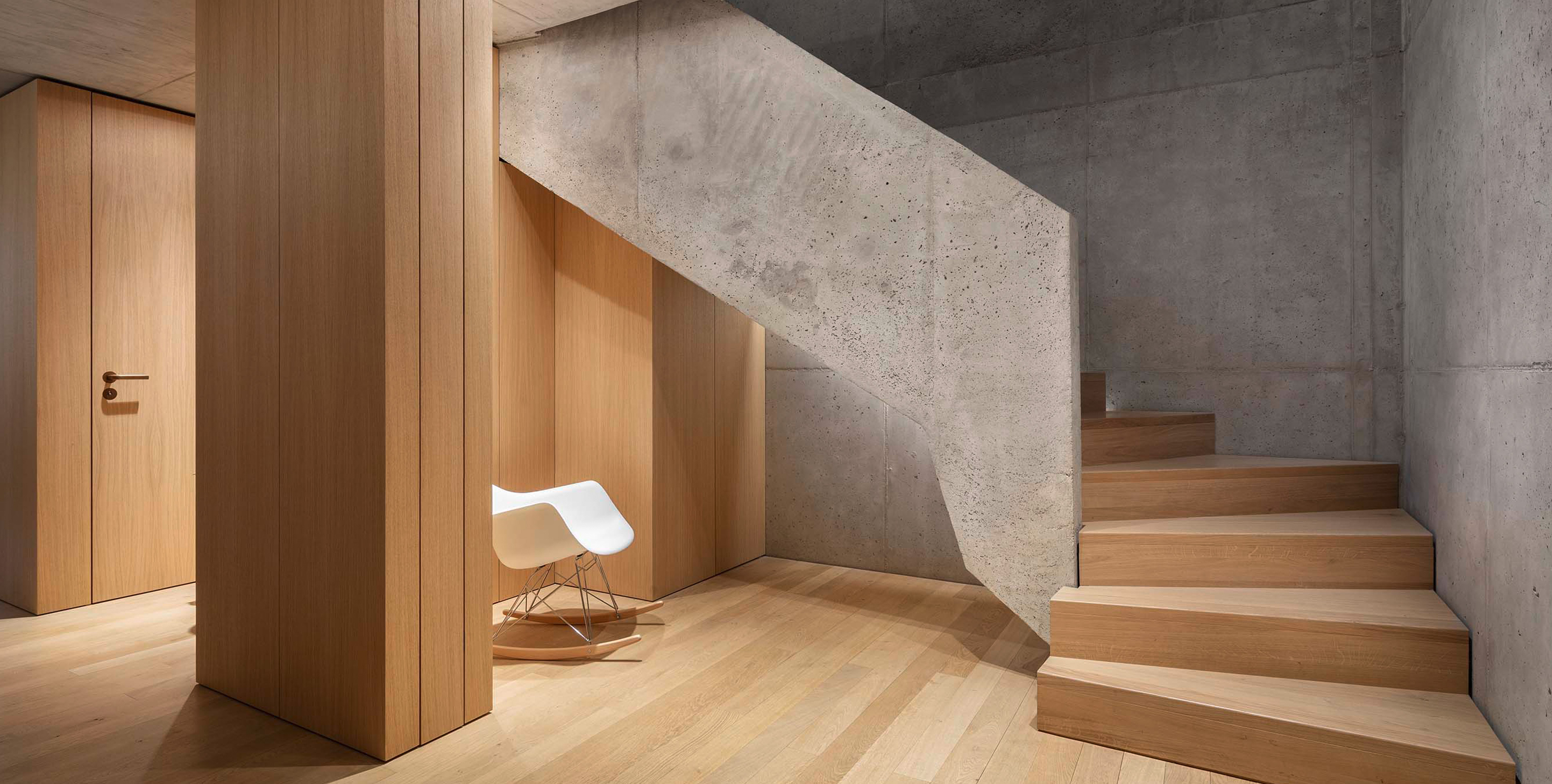Nuremberg Chamber of Commerce and Industry
Behles & Jochimsen

Products
A location steeped in history
The site in Nuremberg where the ‘House of Business’ now stands after being completely renovated and extended in 2020 was home to the representative body of Nuremberg’s tradespeople and merchants in as early as the year 1560. There could not be a more central location for it: the ‘House of Business’, where the Nuremberg Chamber of Commerce and Industry is based, is situated on the city’s main market square, under the Imperial Castle and directly next to the city hall and St Sebaldus Church. In archaeological excavations conducted during construction, fragments were uncovered on site that date back as far as the year 850, providing evidence that Nuremberg is 100 years older than previously thought.
Berlin architectural firm Behles & Jochimsen won the contract for the general renovation and extension of the building. They designed a coherent structure that harmoniously unified the old building with its new additions. The buildings not listed on the protected historical register were completely torn down for the project. New components were added to house what had previously been an open inner courtyard. Large, connected multipurpose rooms make up the interior. While the site is steeped in history, all of the listed buildings up to the facade on the corner of the main market square were only erected in the 1950s and 1960s. Relatively young, they still had to be stripped back to the skeleton structure and reinforced.
New components have been added to them, with a sandstone facade that discreetly connects them to the existing building. The steep roofs of the new build blend in with those of the old building to create a unified cityscape.
Architect and object
Photo: ©Annette Koroll
"The new build only looks like a decidedly modern building at second glance. It pays homage to the architecture of the reconstruction that shapes the cityscape with fine details. The feel and variation of the sandstone enter into an exciting dialogue with the smoothness and technical precision of the oversized double windows", Behles & Jochimsen say of their project.
Spacious rooms flooded with light
At the heart of the new Chamber of Commerce and Industry building lies an atrium that extends up to the eaves, with a glass ceiling that floods the space with light. It operates as a customer service counter fall, but also offers space for exhibitions and events for up to 400 guests. The office areas on the upper floors are situated around the former inner courtyard, allowing them to benefit from the natural light and making them feel open and spacious. A rooftop terrace surrounding the atrium’s glass ceiling provides an attractive outdoor space for breaks and receptions.
The reinforced concrete skeleton of the structure is completely clad in oak in the atrium, lending the space a warm atmosphere. Micro-perforation improves the room’s acoustics. The oak cladding is reminiscent of the wooden access balconies typical of the inner courtyards in Nuremberg’s historic old town. The special rooms on the upper floors are especially eye-catching, like the double-storey lounge, painted in punchy blue, with large windows that frame the view of the St Sebaldus Church. The architects were able to use a specially designed handle collection from FSB.
‘Door handles are always a highlight, as integral parts of a building that you take in your hand. We were looking for timeless, cleanly designed products that still had that something special,’ they explain. The FSB 1097 model are both new and established at the same time. The interior rooms of the building are accented by different metallic elements, so the door and window handles were installed in anodised aluminium.
Building details
Photos: Marcus Bredt








