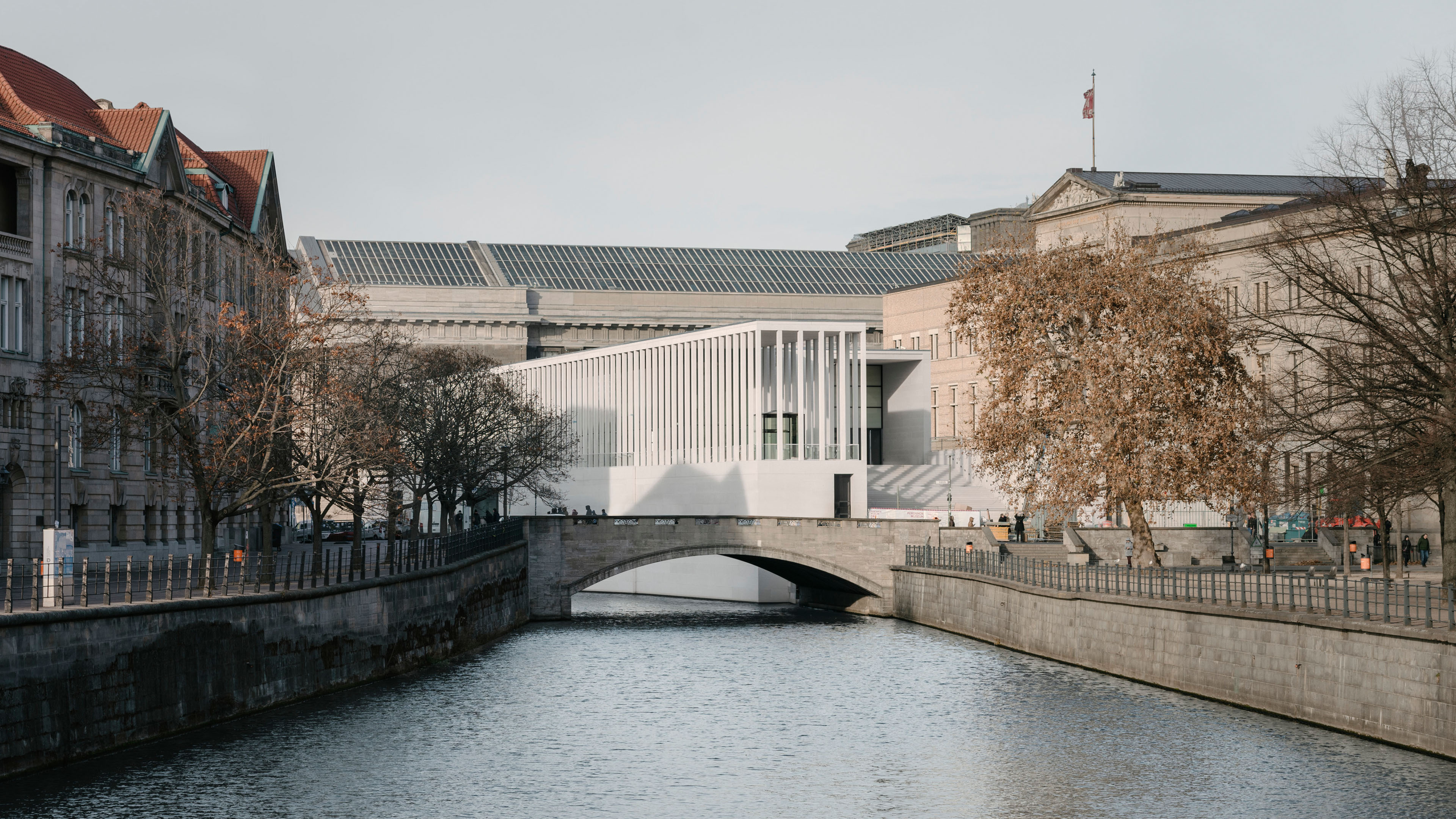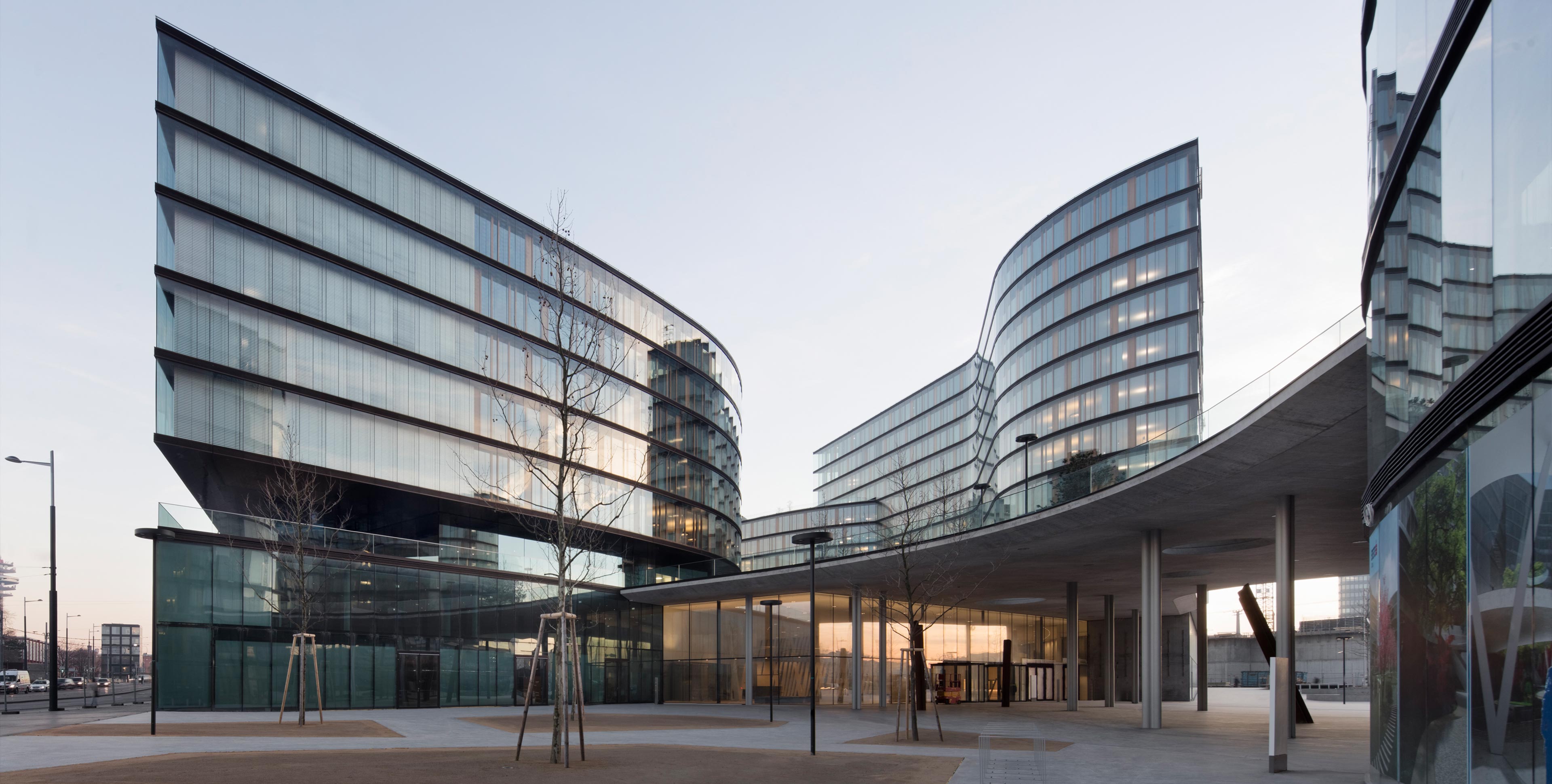James-Simon-Galerie, Berlin
David Chipperfield Architects

Products
‘The most expensive cloakroom in the world’
The James Simon Gallery on Berlin’s Museum Island is an unusual building through and through. It was long billed as a simply a ‘reception building’ by its owner, the Prussian Cultural Heritage Foundation.
Locals referred to it as ‘the most expensive cloakroom in the world’. But reducing the building by David Chipperfield Architects to its functions is not being fair. It holds everything that until now has been missing or inadequate in the museums: an auditorium, a hall for temporary exhibitions, a café, a shop, ticket box offices, toilets – and, of course, a cloakroom.
And once all of the buildings on the Museum Island have been renovated, the James Simon Gallery will connect them to each other, both above and below ground, through the ‘Archaeological Promenade’. This unusual new build can perhaps be compared to the pyramid at the Louvre in Paris. Ultimately, the glass structure designed by I. M. Pei also opens up a museum complex and directs the flow of visitors through all service stations. But the building in Berlin, with its slender colonnades, can do much more than just provide services: despite being a landmark, Pei’s pyramid is a form of introverted architecture that isolates visitors from the city, while the radiant James Simon Gallery connects to its city.
For example, through the rows of pillars that take the classical colonnades of the Museum Island and continue with this design. The motif of outdoor steps and the raised base are also features that David Chipperfield Architects took from the neighbouring buildings, like the museums by Karl Friedrich Schinkel, Friedrich August Stüler and Alfred Messel. The architects laid the final piece of the Island, hiding its mundane functions behind a grandiose appearance.
Architect and object
Photo: Ingrid von Kruse
‘The James Simon Gallery is a building and also a public place. It owes its existence to its functions and facilities for the surrounding museums, but its job is to reorganise the relationships between the surrounding buildings and direct access to the Museum Island.’
A building for a leisurely stroll
The James Simon Gallery is by no means a purely functional structure on the inside, either. Thanks to generous steps and foyers, visitors are taken on a leisurely stroll through the building – where they just happen to also be able to buy tickets or hire audio guides. The high point of each visit is surely the terrace framing the building on the upper floor. From here, visitors can enjoy a coffee in the summer and take in brand new views of the surrounding area – Kupfergraben, the Old Museum, the Lustgarten and the reconstructed palace.
Even long-established Berlin residents discover their city anew from this perspective, framed by the pillars of the colonnades. This is where the architects meet their aim to use the building as a celebration of culture and the public space. It is not without reason that the James Simon Gallery reminds one of an ancient temple. But the architectural design is modern and austere, with clear cubic structure and lots of concrete. The simplicity is embellished, however, with almost precious materials and finishes.
Starting with the fine artificial stone of the facades and colonnades, and continuing inside with a backlit wall made of thin marble and installations and cladding made of nut-wood. The fittings are from the FSB 1004 collection designed by David Chipperfield himself, in a patinated, waxed bronze finish. An unusual building through and through, right down to the last detail!
Building details
Photos: © Ute Zscharnt for David Chipperfield Architects, © Simon Menges











