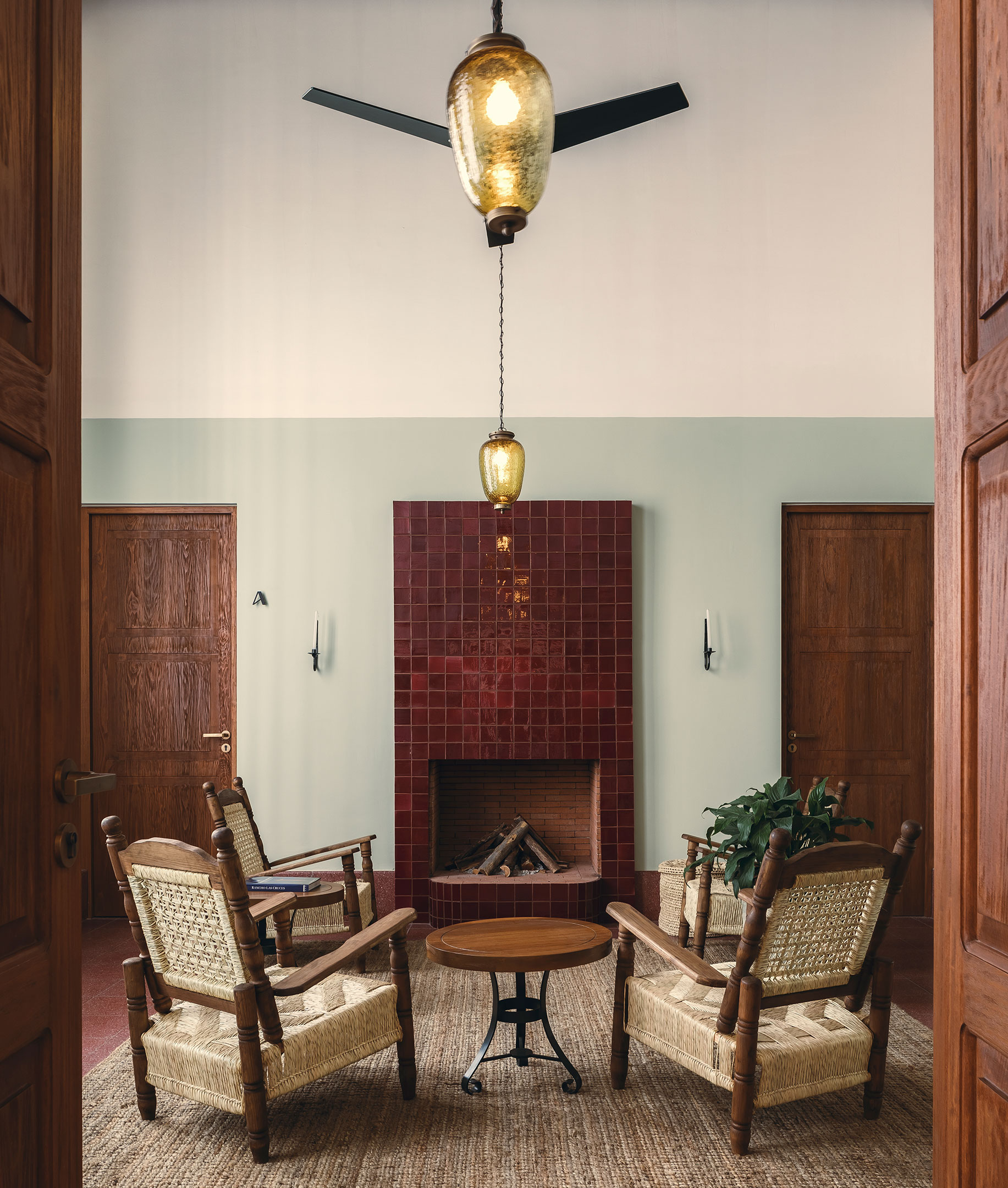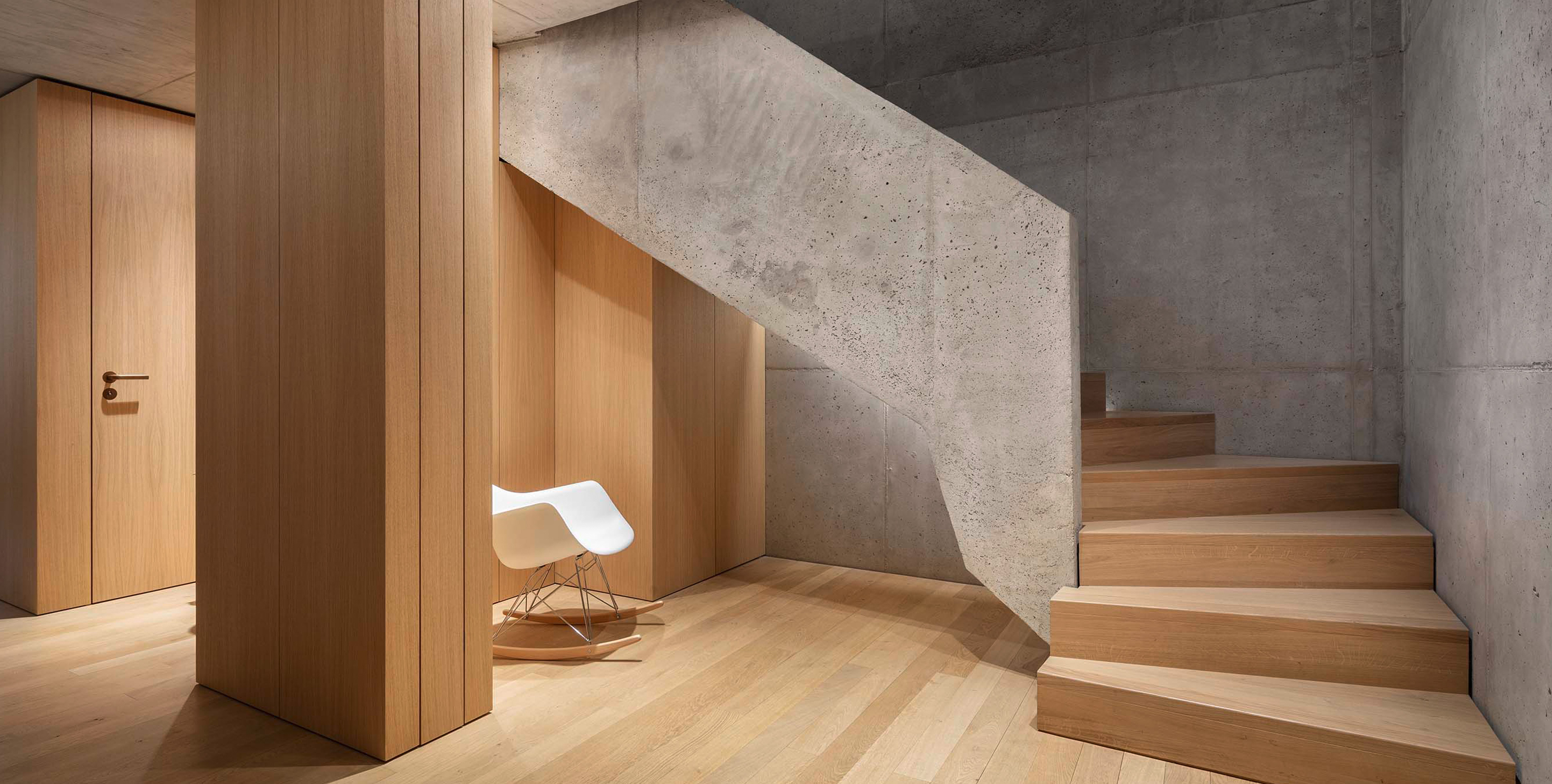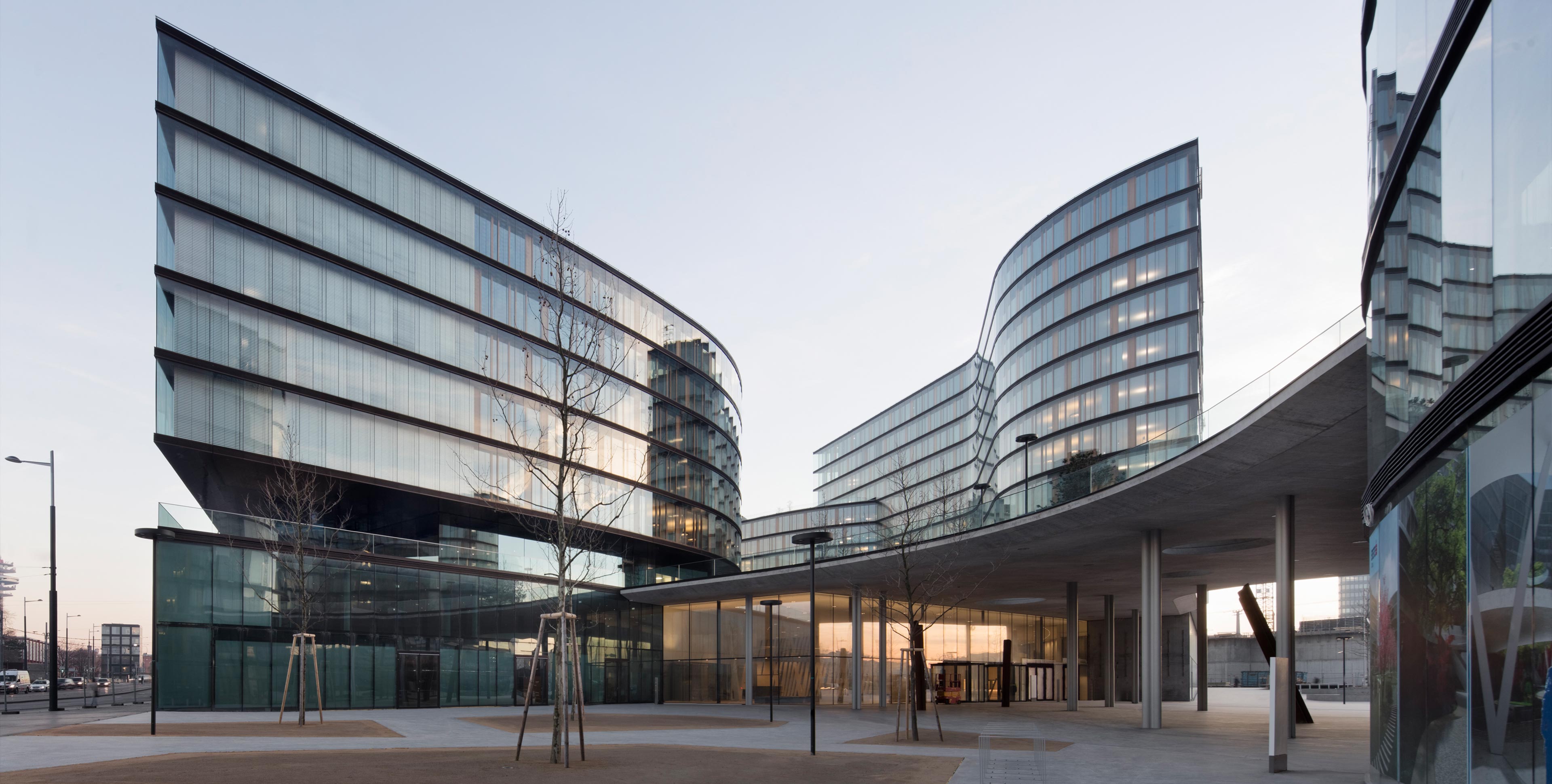Baja Club Hotel, La Paz
Max von Werz Architects

Products
The fascinating question of reuse
"I am fascinated by the universal question of how to integrate old and new harmoniously. How to build on the rich history and character of a place while also updating it to give it a new lease on life," says architect Max von Werz of his work on the Baja Club Hotel in La Paz, Mexico. He restored a villa from 1914, once a site for oyster pearl harvesting, for Mexican hotelier Grupo Habita and extended it into a boldly elegant hotel. His approach: to listen to the old waterfront property and try to learn from what he found.
The result is a place that seems to be of another era, in the best possible sense. The gleaming white colonial-style residence has been augmented with a tiered, four-story new-build that brings back a time when a streamlined ocean liner still evoked a bold new world of speed and romantic adventure. Sweeping views from its terraces take in the Bay of La Paz. The L-shaped old and new buildings nestle together enveloping a verdant central courtyard.
As the heart and jewel of the new extension, a white helical staircase reveals its sculptural character to the outdoor spaces. Positioned at the hinge point between the two wings of the new building, it connects the four levels to each other and sweeps visitors up to the rooftop sunset bar. The newly created linear pool awaits in a rear courtyard, where the terracotta tones of the antique brick walls and new, broad lounging platforms, nicely accompanied by red-and-white striped sunbeds, contrast with the smooth white surfaces of the new building.
Architect and Object
Photo: © Vicky Reyes
‘I think one of the crucial questions regarding the climate crisis is whether we will manage to embrace restraint. Upgrading and repurposing obsolete building stock as a form of resource conservation is a significant factor in this regard," says architect Max von Werz.
Exercising restraint
Preserving existing structures and carefully updating them for new uses - this sustainable mindset is fundamental for Max von Werz Architects. Part of the project's environmentally friendly approach, however, is also a wide range of measures to minimize energy consumption. Passive design solutions were employed, for example, in order to reduce the dependence on mechanical air conditioning. The new building’s projecting floor plates provide shade to the interior spaces thereby reducing solar heat gain. Numerous water elements distributed across the site provide refreshment through evaporation in
the hot and dry northern Mexican climate. The architect collaborated with the interior design firm JAUNE. The result of the partnership are interior and exterior spaces that make evident their respect for the original property. Mexico's lush palette of colours and textures, and its rich tradition of craftsmanship find a modern yet timeless interpretation here. The hotel's material palette draws on the property’s original detailing, such as the handcrafted terrazzo tiles, traditional timber latticework, or the blown glass lamps in transparent and amber hues.
FSB products were used as subtle visual accents. "Whereby their exceptional quality and noble materiality can be discovered and literally felt by the hotel guests," says the architect, who describes his selected handle model, the FSB 1004, as ‘timeless and refined’. The bronze handles with their warm tone and lightly patinated and waxed finish are a perfect match for the lively Mexican materials that shape the project ad make it something special.
Building details
Photos: © Cesar Bejar








