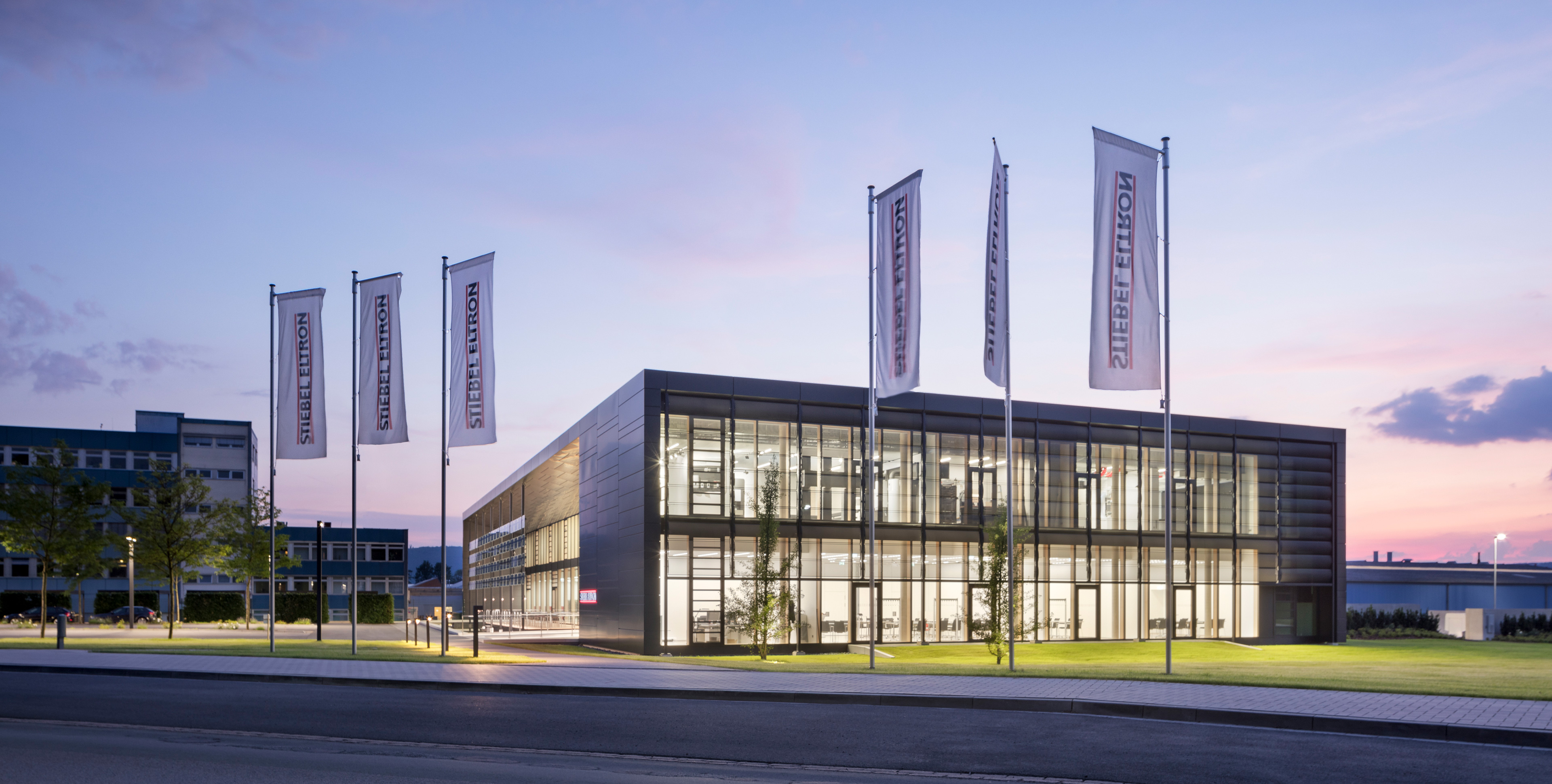The Sächsische Aufbaubank Leipzig
acme

Products
A grove of slender pillars for Leipzig
Traditional bank buildings used to speak for themselves, cleanly sub-divided Classicist structures fronted by a portico of columns. Today’s banks are frequently more modest or, indeed, far less ambitious in appearance. That’s not something that can be said of the new Sächsische Aufbaubank building in Leipzig, however. The ACME architects’ (London/Berlin) argues that it has reinvented the typology of bank buildings. Classical columns at the front entrance have made way for a forest of towering strut-like supports topped by plate-shaped elements so as to resemble elongated mushrooms.
Viewed from above, the ensemble with its unifying roof structure gives the impression of forming a rather monolithic block, though it is actually very finely wrought and open. The building itself only occupies an L-shaped fraction of the apparent block, moreover, the remaining space having been conceived and formulated as a public square for the citizens of Leipzig. This is enclosed by pillars extending to roof height that form part of the façade system on the side taken up by the building. These pillars have the difficult job, as the architects put it, of “supporting, shading and protecting both the building and the open area.”
The architecture and the public space to which shape has been lent look particularly good in the twilight – when indoor lighting filtering through onto the pillars causes them to stand out radiantly against the backdrop of a dark blue sky. It remains to be seen to what extent the extraordinary, excellently fashioned square will be able to serve as a forum for the city and those who inhabit it. Establishing “softer transitions between inside and out, between shape and space” was one of the goals expressly aspired to by the architects themselves. “Thus, the SAB’s identity is represented less by the shape of its building than by that of the open urban space the building gives rise to.”
Architect and Object
Photo: © Michael Moser
“The outstanding architectural ensemble lends expression to the bank’s role as a servant of the community”, says Philipp Oswalt, former head of both the Bauhaus Dessau Foundation and the advisory panel for the SAB construction project.
Dawning of a modern age
The building is also well worth visiting for another reason, as a means in part of recalling something that no longer exists. The four listed relief murals that have been integrated into the new building originally adorned the structure that previously stood on the site. The former building of the Robotron conglomerate was the headquarters of the largest computer manufacturer in the GDR and reflected that country’s entering a new age at an architectural level too. The artistic wall reliefs have been retained as embodiments of the East and of East German modernism. Prosaically entitled “Life under Socialism – Data Processing”, they
address information technology, cybernetics, atomic energy and the conquering of the cosmos respectively. The transparent, open-pored architecture defining the building’s exterior forms helps engender an up-to-the-minute working environment inside. The building can accommodate around 500 office staff who stand to benefit from a variety of modules and room types including flex office, alcoves, silent rooms, think tanks or open-plan spaces. If it hadn’t done already, the Sächsische Aufbaubank can certainly be said to have embraced “modern working” with its new building. Architecturally at least.
It almost goes without saying that, in combination with a circular rose, the plain tubular styling of the FSB 1076 handle model selected harmonises to perfection with the mushroom-topped pillars outside, which the building’s transparent façade likewise enables to be registered from within. Recourse was furthermore had to FSB’s barrier-free ErgoSystem. Its drop-down support rail FSB 0 82 8224 08501 6204, backrest FSB 0 82 8247 00000 6204 and tilting mirror FSB 082 8260 00053 6204 make for barrier-free convenience of a very elegant kind in the sanitary spaces.
Object details
Photos: ©Michael Moser








