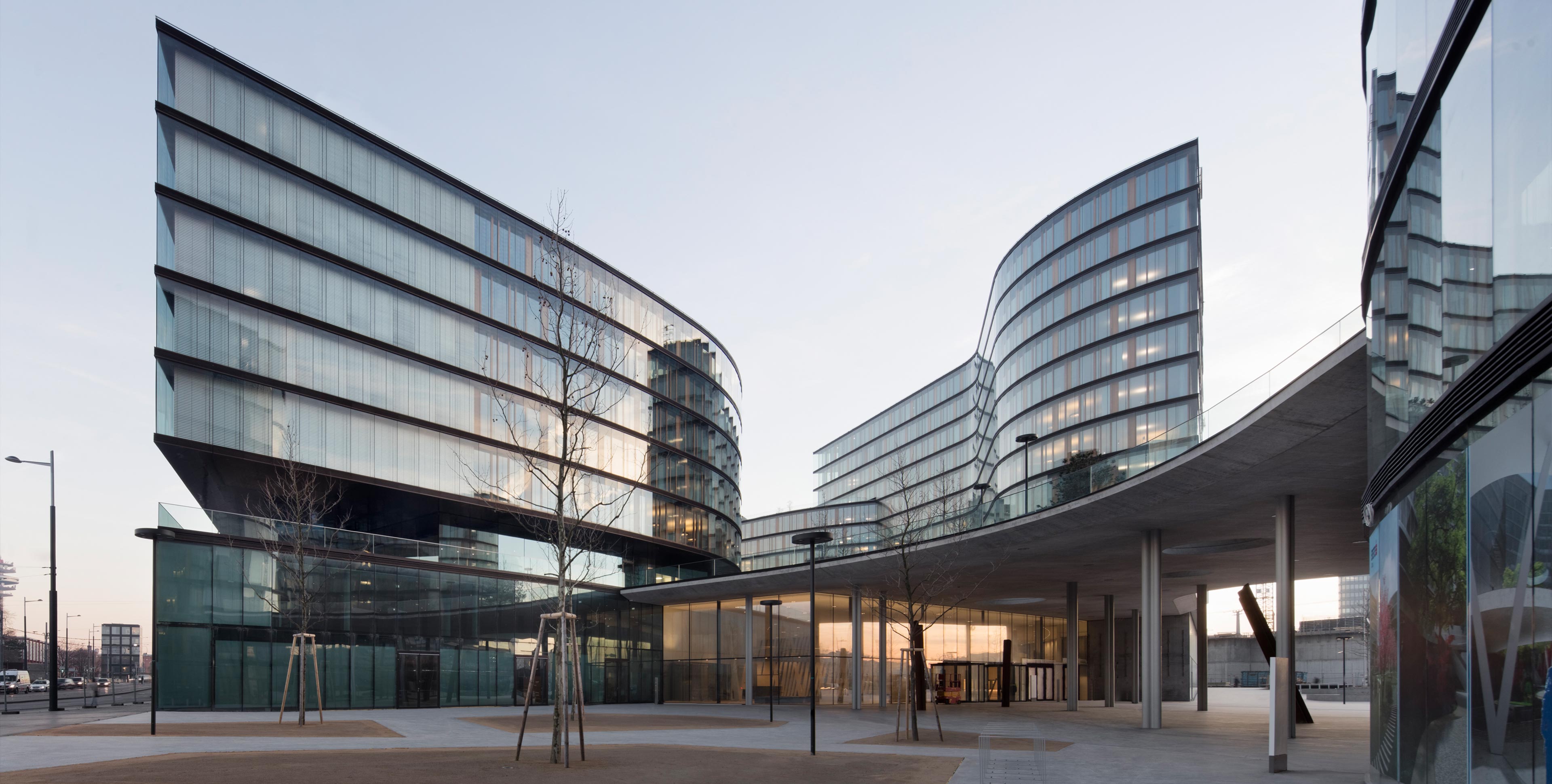Startblock B2 – Campus Founder Centre for Cottbus and Region
Ludwig Heimbach Architektur

Products
Bye bye coal, hello FabLab + new work
Lusatia was long dominated by lignite mining. Major changes came with the demise of the GDR in 1990, and abandoning coal now sees the region faced with its next great challenge. Structural change tends to lead to a great many people losing their jobs somewhere along the line. “Re-invent yourself Lusatia” is accordingly the watchword of the day. A new founder centre called Startblock B2 has been established in Cottbus that creates a link between the local university, the town itself, and its start-up community, which has acquired new premises in the building. The centre was designed by the architect Ludwig Heimbach in conjunction with Bernd Huckriede and Jens Brinkmann I United Architektur.
The federal state of Brandenburg, to which Cottbus belongs, has generously backed the project with resources from the European Regional Development Fund. The new building stands at the entrance to the Brandenburg Technical University campus, the other side of which has, since 2004, been graced by a further outstanding work of architecture. This is the Information, Communication and Media Centre (IKMZ), for which the Herzog & de Meuron practice has won the Great Nike awarded by the Federation of German Architects (BDA) amongst other prizes. Startblock B2 is intent on bringing the public and those founding companies together through its wide range of uses.
The ground floor houses a multifunctional foyer complete with coffee bar, lounge and workstations along with tiered seating for informal presentations and an open-plan workshop (FabLab); in short, it is the communicational heart of the building. The office spaces provide all that today’s new world of work sets store by. A variety of spatial configurations facilitate co-working in a landscaped setting in tandem with the privacy of individual offices. All offices have access to communal spaces in which to converse, drink tea and chill out. Supplementing such facilities are a spacious conference room with adjoining roof terrace, naturally lit workshops and a workshop courtyard that doubles up as an open-air cinema.
Architecture and Object
Bernd Huckriede, Jens Brinkmann I United Architektur and Ludwig Heimbach
Architect Ludwig Heimbach describes “Startblock B2” as being “a workshop for ideas that vacillates between serendipity and gritty garage speak and, as a generator of momentum for the region, spawns interfaces between drivers of innovation and the urban community”.
Image of experimentation and rebirth
The hybrid-timber structuring, optimised design engineering and sustainable power systems and materials that define the building also demonstrate a will to meet future demands regarding the earth’s climate. The underlying concept focuses upon non-technical solutions such as manual night-time ventilation, shading and geothermal component activation. The hybrid method of construction boasts added lightness towards the outside: a reinforced concrete shell is enclosed by a timber-frame façade fitted with textile shading elements. The two colours used for semi-translucent textile sails held fast by steel frames play a large part in how graphically well-defined the building looks.
The concept informing the core and shell is imbued with the character of a workshop. As a metaphor for experimentation and rebirth, the architecture mirrors both its own function and the search for a new identity the Lusatia region is itself undergoing. The rooms inside are notable for their rough concrete finishes and for visible services that also make for the greatest possible flexibility in the event of spaces within the concrete skeleton being reconfigured. Colour has a significant role to play inside the building in juxtaposition to the rough-faced materials employed. The interior palette takes its cue from the exterior façade, operating with shades of the light silver and red that predominate there.
The handles selected blend in seamlessly with the assiduously conceived bichrome scheme adopted for the building’s materials. In a departure from their usual practice of choosing the FSB 1005 model for their projects, the architects had recourse on this occasion to FSB 1268, then a brand-new lever-handle series. They wanted a model with a return to door so as to ensure that the barrier freedom specified would also extend to the handles. “The return was not to appear to have been somehow ‘stuck on’ but was to form a cohesive part of the intrinsic overall design,” Ludwig Heimbach explains. “1268 achieves this to perfection.”
Object Details
Photos: © Kay Fingerle








