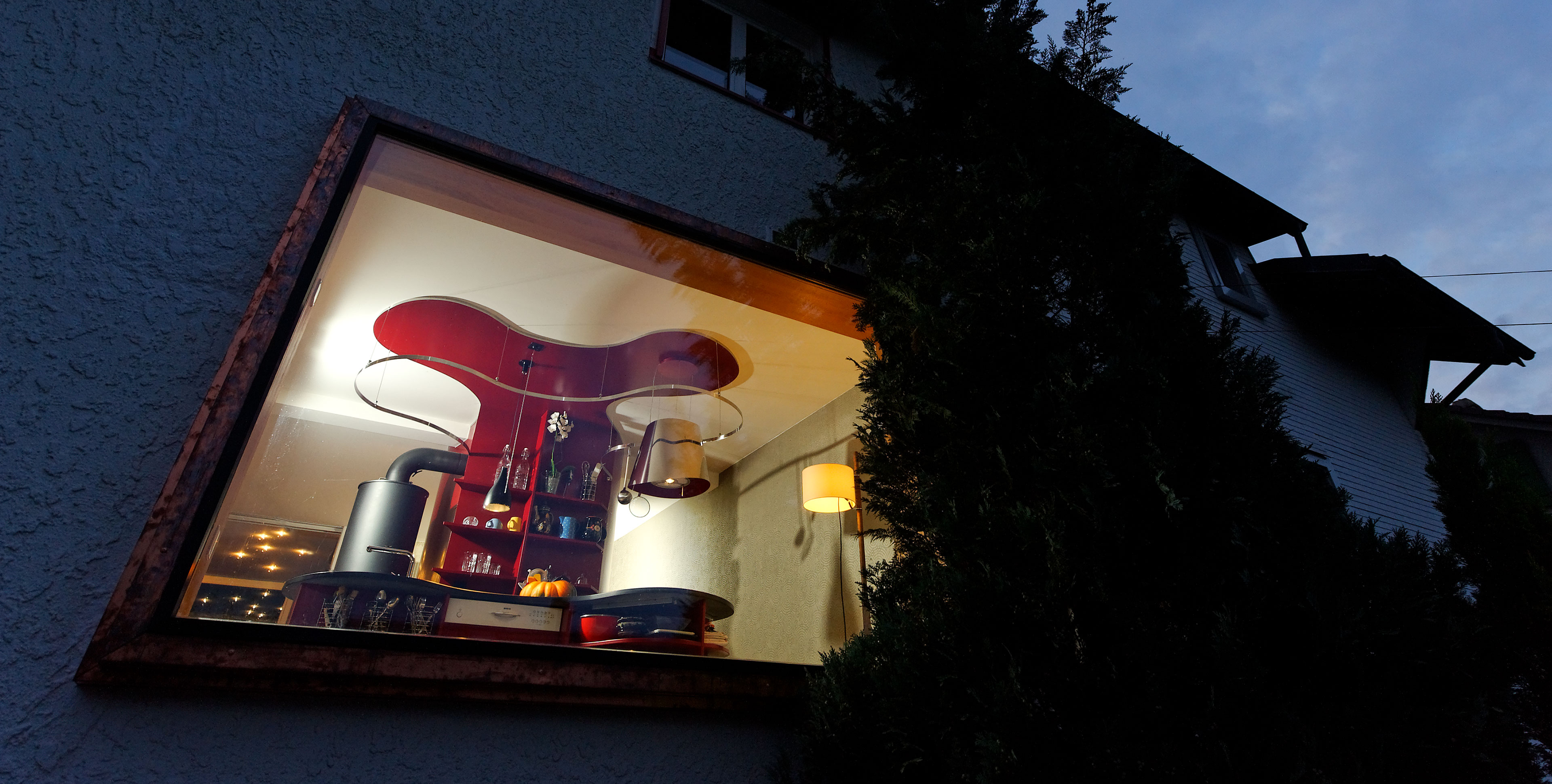Procuratie Vecchie Venice
David Chipperfield Architects

Products
Procurators’ Offices open to public
Famed the world over for its magnificent façade overlooking Venice’s piazza San Marco, the Procuratie Vecchie building has now been refurbished root-and-branch by David Chipperfield. Parts of these Procurators’ Offices, which were built some 500 years ago, is now accessible to the general public for the first time in their long history. The building is just under 500 feet long and originally contained the procurators’ administrative and lifelong residential premises.
The northern wing was the first part of the ensemble to be built and is considered one of Venice’s finest examples of Renaissance architecture. Several architects helped lend shape to the building, foremost amongst them the Florentine Jacopo Sansovino. The links between the historic structure and insurers Generali, the commissioner, go back a long way.
The company rented offices in the building from the very moment of its being set up in 1831 and now owns most of the entire northern wing. A key element of Chipperfield’s brief involved creating spaces for a foundation established by Generali entitled “The Human Safety Net”. Thus, while the insurer’s offices occupy the first and second floors, the attic is home to exhibition spaces for the foundation as well as accommodating an auditorium, a café, a library, congregational areas and open workspaces.
Architecture and Object
David Chipperfield
Photo: © David Chipperfield Architects
“Repairing, reuniting and adapting the many layers of this historic structure,” as the architect David Chipperfield himself says of the project, “was a highly complex yet rewarding challenge that demonstrated to us once again just how powerful architecture is both as physical substance and as a process of cooperative endeavour.”
Repaired, united, adapted
One major change made under the generally very cautious approach adopted is the addition of a new stairwell to serve the revamped attic storey. The stairs are located centrally between the building’s courtyards and culminate in a new “central pavilion” that admits light to the stairwell and affords access to the two adjoining roof terraces. The enfilade-style arrangement of spaces on the attic floor gives a sense for the first time of just how long this, a building primarily configured along the vertical axis, actually is.
The brickwork in walls originally serving a purely structural purpose has been exposed. The tall, circular-topped, cast-stone portals inserted replicate the arches in the outer façade whilst also underscoring the space’s length. The conscious use made of traditional materials and techniques for the refurbishment is plain to see. The angular stairway, for example, is made up of terrazzo steps and sections painstakingly lime-grouted. Ancient techniques such as cocciopesto or pastellone were adopted for the flooring, furthermore.
David Chipperfield was, of course, able to resort to one of his own handle designs for this project. Its stylistic indebtedness to the pioneers of Modernism notwithstanding, his FSB 1004 model is ideally suited to the historical setting of the Procuratie Vecchie. Handles in Dark Patinated Waxed Bronze have been fitted. The foundation’s premises in the building’s attic have been open to the public since April 2022. Amongst the items on offer is a permanent exhibition entitled “The World of Potential” that explores the role technology can play in acquiring social skills.
Object Details
Photos: Alberto Parise








