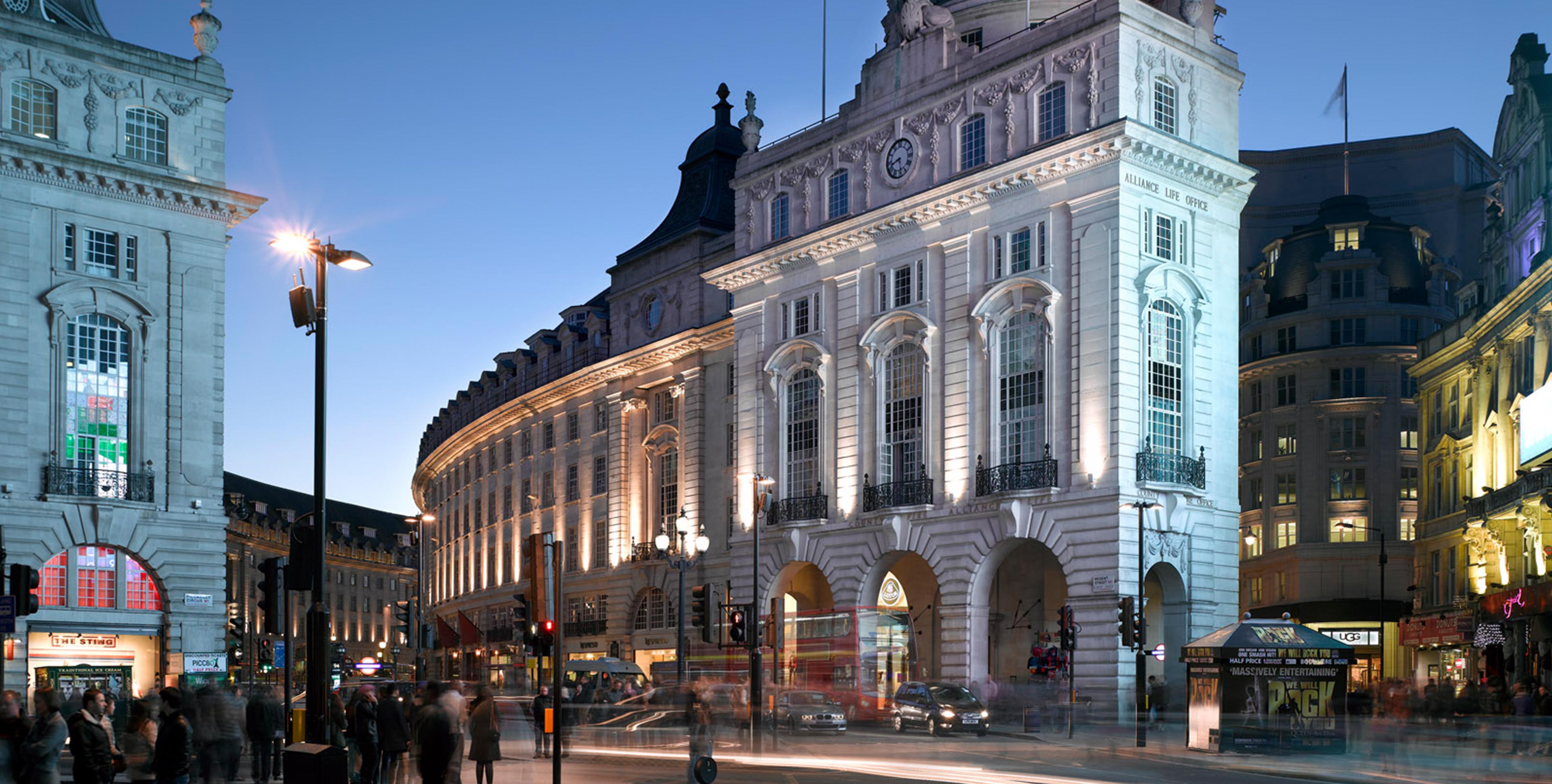Lakeside House Bavaria
Appels Architects

Products
Distinctly geometrical experience
The Appels Architects practice in Zurich has built an impressively low-key detached house on a lakeside plot in Bavaria. Their building was conceived as a series of cubes placed vertically to achieve its two differing heights and horizontally along its ground plan. This configuration gives rise to an astutely gauged interplay of private, reclusive spaces and an open-plan communal block that fluidly wends its way between the enclosed cubes.
Such alternation between private and communal spheres is likewise visible from the outside in the building’s façade, parts of which are open, others closed or semi-closed. Living quarters such as kitchen and sitting room are fitted with outsize windows affording grand views of the garden, whilst places for retiring to are concealed behind translucent areas in the timber façade. Sections of the façade installed in front of the private windows can be folded back to let in more light and improve the view out. Some of the large windows can be recessed into the façade in their entirety.
The upshot, in combination with a roof surface comprising several single-pitch units set at differing angles, is a building whose outward appearance is a distinctly geometrical experience. The effect is intensified by the house’s black timber façade. With the exception of the cellar, the entire building is made of wood. The level of precision facilitated by its having been prefabricated in large sections is readily discernible.
Architecture and Object
Kaspar Appels, Clemens Götzinger, Nikolas Appels
Photo: © Appels Architects
“Space, load-bearing structure and family life are all articulated by straightforward architectural means in this house,” is how Appels Architects describe their pleasing blueprint.
Wood, stone, Nature
Notwithstanding the creativity informing its design, there is something serenely tranquil about the way the building fits in with its natural surroundings. Its black timber lends the location a well-nigh filmic atmosphere, a slightly chilly melancholy. The area around is notable for its tall seasoned trees, ostensibly untended meadows and shrubbery. The house stands on ground sloping down towards a lake, moreover. Both the lake and a rock face behind the house are imposing features. The architects have most agreeably incorporated the latter into their design. One window looks out onto the rock, which is close enough to touch. A piece of it has even been installed in the interior.
A love of materials is to be felt throughout the house. All the timber walls inside have been painted white and, here too, contribute to the impressive sense of calm the architecture exudes. Grey terrazzo tiling has been laid everywhere on the ground floor. A monolithic kitchen island in the same material literally seems to issue out of the flooring. A great sense of warmth is generated by the timber used for the fitted furniture, the stairs and the flooring in the upper storey.
The architects created points of contrast with the white of the walls and doors by fitting door handles in black. The doors were milled out of the carcassing timber for the walls and fitted flush. A Stainless Steel variant of handle model FSB 1242 by British architect John Pawson was selected and subsequently coated black by physical vapour deposition (PVD). The round rosettes are flush-mounted. The handle with its grip strikingly styled as an upright oval was fitted both to standard room doors and to lifting/sliding doors.
Object Details
Photos: Florian Holzherr









