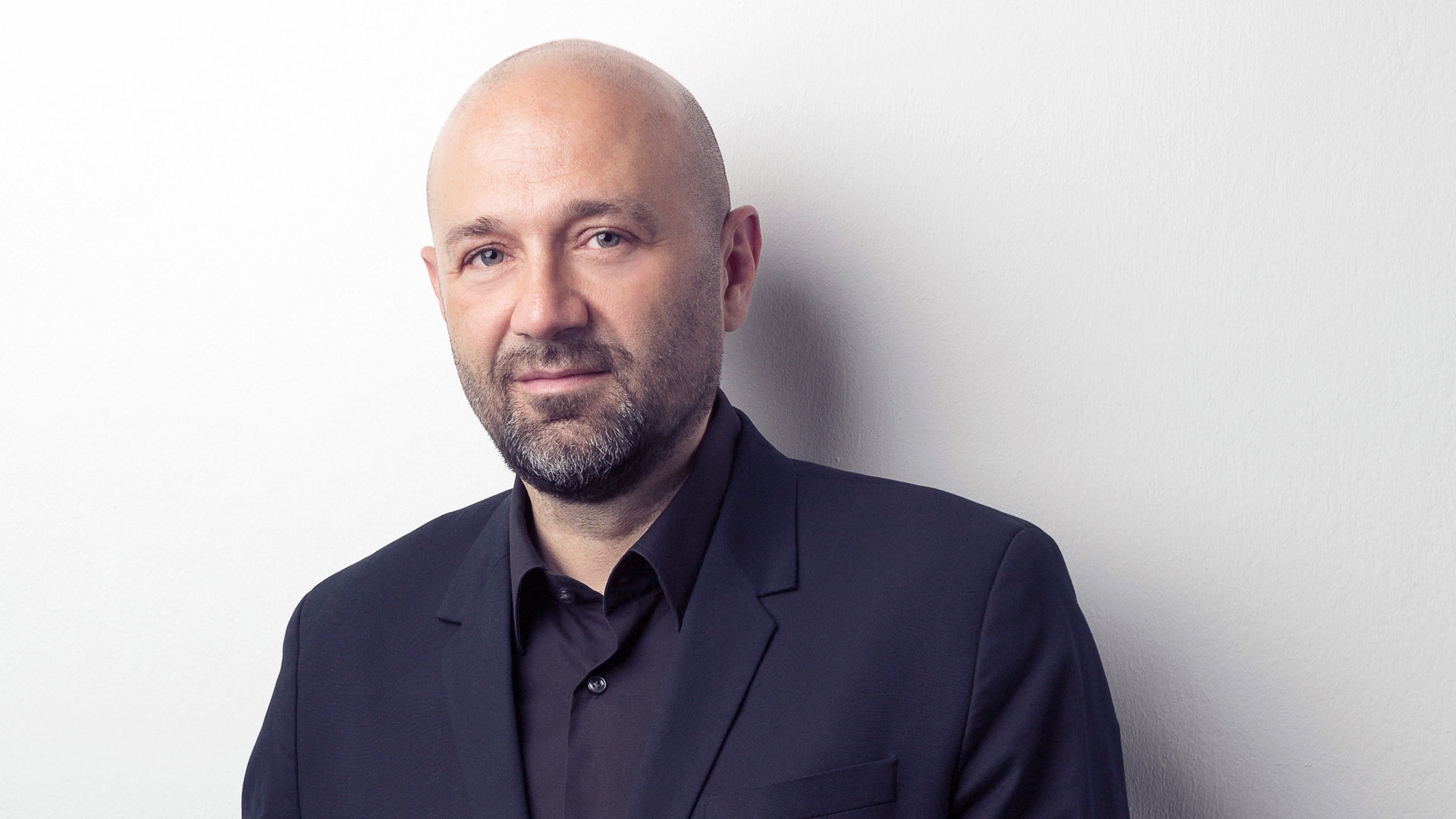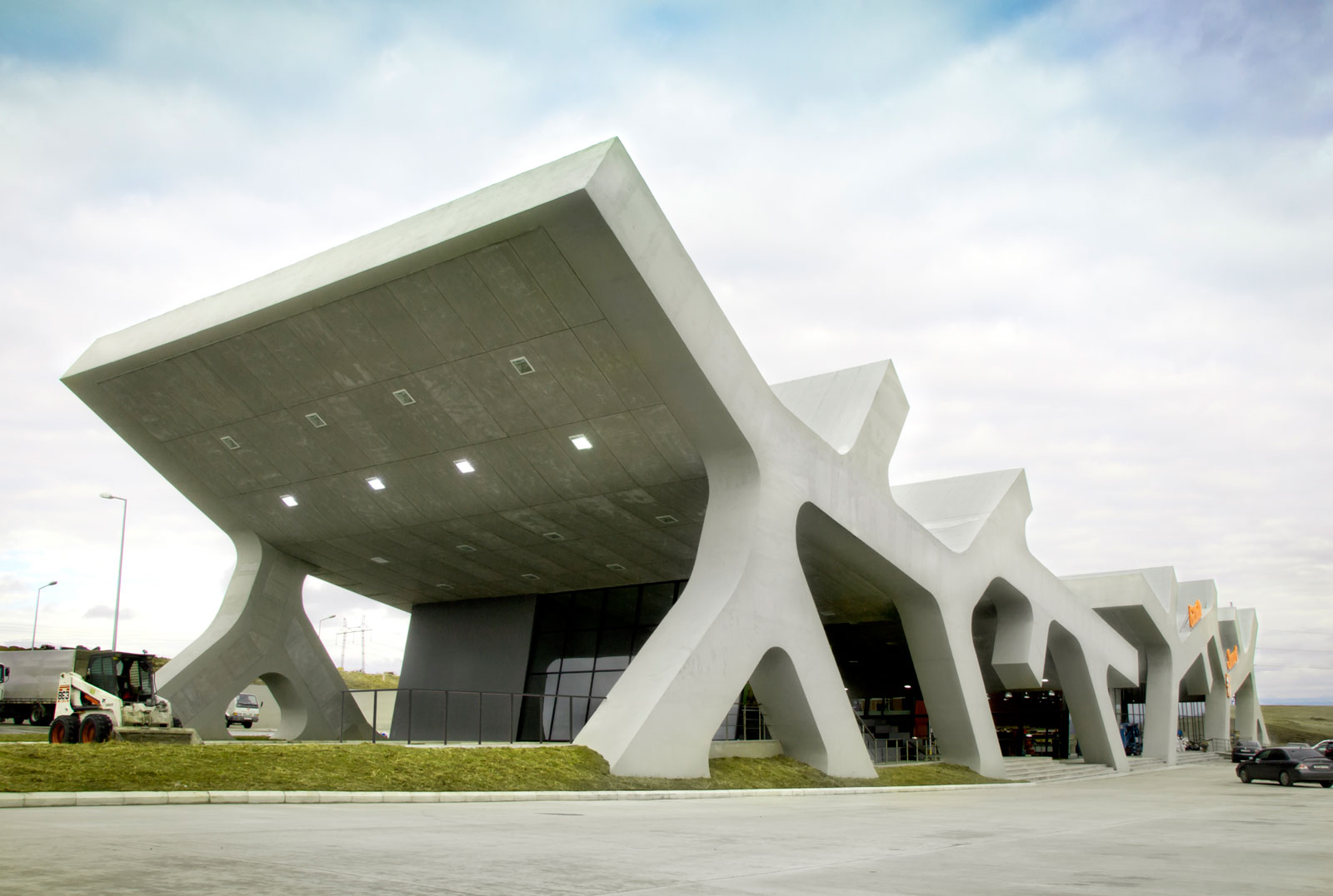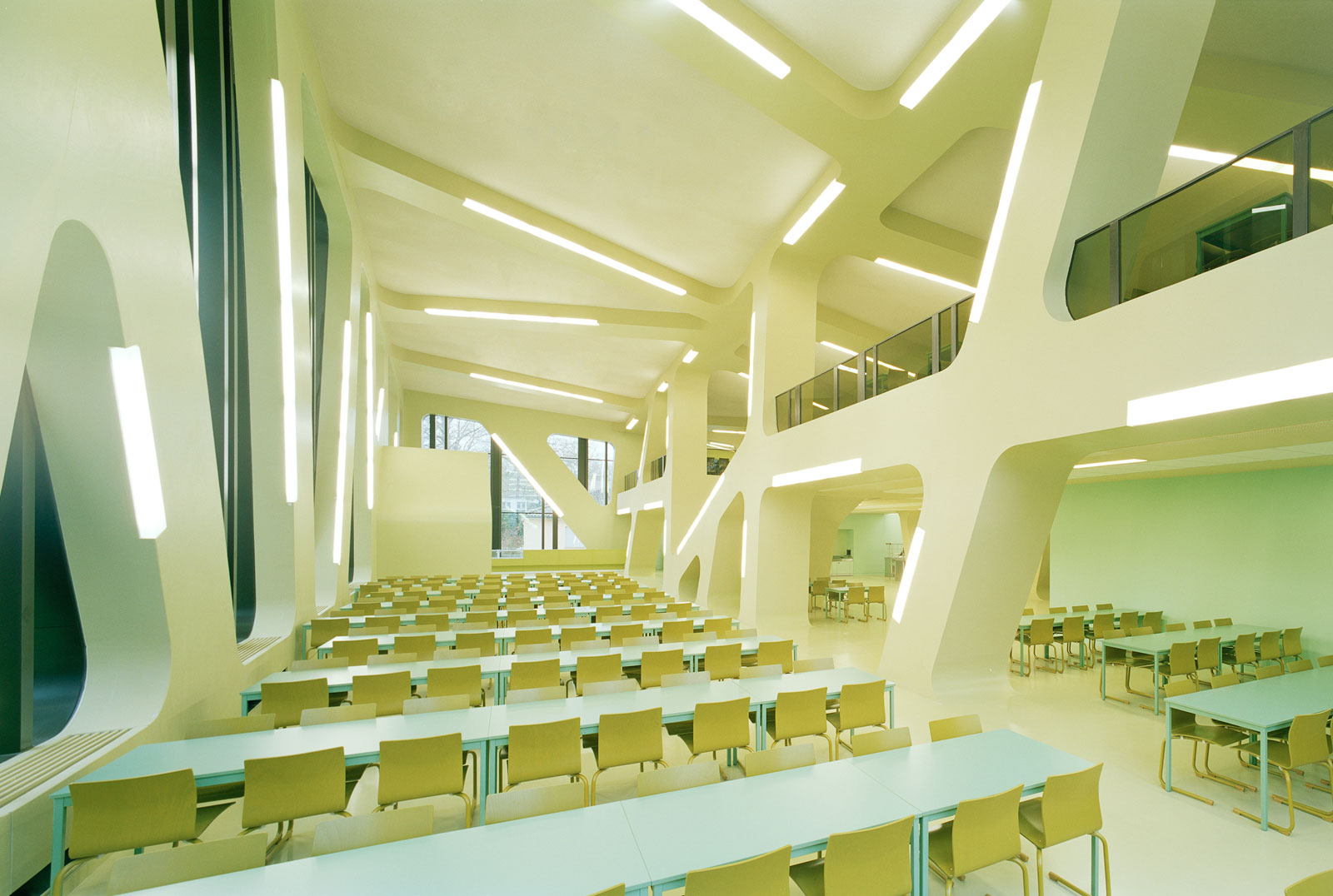A conversation with Jürgen Mayer H.
Complicity with the client

One of the most significant German architects of the present day, Jürgen Mayer H. creates buildings that are often based on three-dimensional, organic structures and operate seamlessly at the interface where art, design and new technologies meet.
The Stuttgart native is a traveller between worlds, whose work can also be found in galleries and museums like the MoMA. We spoke with the designer, who lives in Berlin, about architecture as an activator, his first experiences with building clients and copying his own work.
Who was your first client?
The first building project I worked on was the Stadthaus Scharnhauser Park in Ostfildern, which we were awarded when we won an international competition.
How were you able to take part in the competition, having no previous building projects to use as references?
At the time it was common to determine the winners of such competitions by lot, when you wanted to maintain more economic relations with the architects taking part.
In the 1990s it was not unusual for several hundred architects across Europe to submit designs for this type of competition. There were nine set participants and an additional 21 were added to the mix. It worked really simply by fax in those days: I had to send the client my licence as an architect and a declaration of interest, and that was it. And then I was in the running and that’s how I got my first building project.
How would you describe the relationship between the architect and the client?
It really varies. Sometimes there is an immediate complicity, where you both want to explore your curiosity for architecture together. And sometimes it is a careful process of gaining trust, where you push each other and ultimately come together over the course of the project as a whole. But in the end there is always a close and intensive collaboration that develops with the client.
Do you aim high when working with the client?
The goal is always to develop the best project from the situation at hand: from a design perspective, from a financial perspective and also from the knowledge we cultivate. Every building project presents an opportunity to develop new design methods and through these, new production methods. But first and foremost, the building has to be functional, of course, and – through its architectural design – be given an individual expression. It’s a type of trial and error, based on certain parameters, utilising research, but also often steered by intuition. And the client is the most important part of this process.
Looking back, what were your most important experiences with clients?
For one, the opportunity to participate in the competition to design the Stadthaus Scharnhauser Park in Stuttgart and then construct the building – without being able to give the clients an actual building that had been built already as a reference. This form of democratic contract awarding set the course for the firm. Then came Seville and the Metropol Parasol project: planning and then executing such an especially contemporary building in the historic city centre, among the UNESCO World Heritage sites and Roman excavations, was a unique experience. And definitely Georgia, where we executed small, medium and large projects dotted all over the country, which gave us the opportunity to help shape the country’s modernisation. Experiencing and participating in another culture was probably the biggest win.
How did you come to work with the nation of Georgia and its President Mikheil Saakashvili?
We first came into contact through our Metropol Parasol project in Seville. Georgia wanted to execute a similar cultural outdoor museum project in its capital city of Tbilisi. For various reasons, the building was designed and constructed by another architect, but the project decision-makers had loved our design and approach so much that it marked the start of a series of projects, like the motorway rest stop. Within a short period of time we had more and more clients coming to us from Georgia, from private individuals to companies and public institutions.
How would you describe the Georgia chapter of your career?
It’s not finished yet. There are currently two more motorway rest stops, a train station and a private home under construction. You can really feel how the country is gearing up for the future, renewing its infrastructure and creating structures that we ourselves take for granted, like supermarkets, police stations, town halls or airports. It’s all architecture that contributes to how the country functions. It must also be said that when we started working in Georgia almost eight years ago, there was incredible pressure to renew the infrastructure and there was a sense of urgency. These processes have since slowed down somewhat.
How dramatically did the Metropol Parasol project change the way your firm was perceived?
The project raised our international profile: from the sculptural understanding of the architecture to the use of new materials and new technologies. But the project also shows how contemporary building can redefine public space. It not only creates a framework for the urban community, but is also an activator. Right in the middle of the city centre.
Do private clients come to you with requests to copy one of your projects?
I see it as a compliment, first of all, and it happens a lot with the Metropol Parasol project. But the most extreme case is the Dupli Casa villa. We get requests on an almost monthly basis, from South America and Africa to Australia. There have also been attempts to copy the building without our input – and then we are called in during the construction phase with requests to help because it didn’t turn out looking like the photos. Right now in Russia there is actually a project being executed that came about from the Dupli Casa project.
Does it bother you, copying your work?
When there is special interest in one of our buildings, it shows that the architecture speaks to people. Anyway, in the end it is never an exact copy, because the plots themselves and spatial requirements are never the same. So we see a process for a new project as a starting point, from which the project naturally continues to develop. The ‘design collections’ that evolve from this, with different buildings that are related but also different, allow for interesting comparisons.
What do you think about the current growing trend of facade competitions, where the internal structure of the building is predefined?
It depends on the project: each one has its own considerations for possible design approaches. Sometimes it’s the 50-centimetre envelope and sometimes it’s the internal logistics and organisation of a building: that is the individual gauge you use to penetrate a building. In Miami we are currently working on a facade for a multistorey car park in the Design District, alongside four other architects. Terry Riley is curating the ‘Collage Garage’, which is now called the ‘Museum Garage’, and every architect involved in the project is working on a certain segment of the overall facade. In this case the design logic is not based on the internal structure of the building, but rather on the relationship of the different sections of the facade with each other. We’re really only talking about approximately one metre of the building’s depth.
Was that also the case for your Rhein 740 residential high-rise project in Düsseldorf?
The facade is an important aspect of the Rhein 740 project. But I think in this particular process, it was our treatment of the volume required by the competition client that made the difference, because the volume and the way the building structure is tiered are crucial due to the noise levels at the site. To get the prescribed volume a bit slimmer and make it more vertical, we proposed dividing the building structure into three, with a nod towards the Dreischeibenhaus in Düsseldorf.
And how did you handle the facade?
The plot is situated in a very special but also problematic location: on the banks of the River Rhine, but also right on an arterial road going into the city centre. For this reason, we developed a type of acoustic white noise facade, that wraps around the building and catches and absorbs sound. The facade structure is more closed and absorbent on the north side facing the street, while it is open and more intricate at the front, facing the Rhine. It still provides sufficient protection from wind and weather here, but at the same time creates a pleasantly intimate environment on the balconies and terraces.










