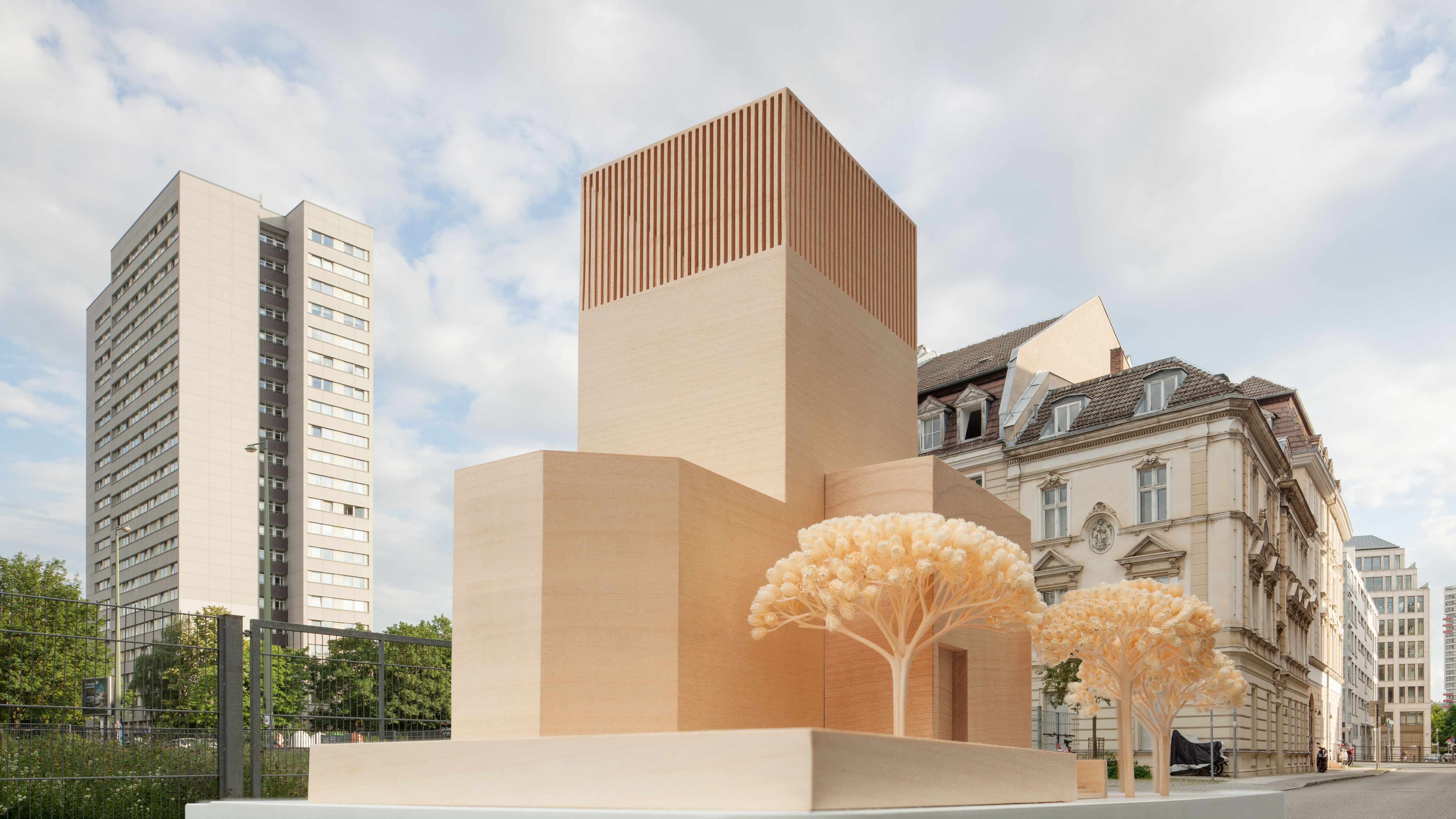Divine construction
Religious architecture of the modern day
Around 440,000 people in Germany left the church in 2018. And yet new places for believers continue to be erected and existing holy buildings are being renovated. A careful approach to design is needed when modern spaces are created for religious purposes.
Architectural firm Bayer Uhrig based in Kaiserslautern are true specialists in this field and regularly renovate and construct churches. In 2015 they renovated the Christuskirche in Bruchhof-Sanddorf, integrating the village hall in the church building. Set in idyllic surroundings in a small forest, the building dates to 1928.
‘Designing a religious building has always been one of the biggest challenges for architects,’ the chief architect Dirk Bayer explains. ‘Beyond the pure functional aspects and formal aesthetic demands, you have to create spaces where people can release their spiritual expression, and this calls for creative security and empathy for the religious and social nuances.’ A certain intuition is needed in this type of construction. Bayer sees shortcomings in the execution of this task in many places: ‘Instead of following a conceptual superstructure in terms of the material, structure, functional contexts and the resulting vibrancy, atmosphere and feel of the place, there is a tendency to fall back on prefabricated solutions offered by industrial suppliers and DIY shops.’
For the project in Bruchhof-Sanddorf, the architects made the liturgical space smaller, rotated it 90 degrees, reduced the existing gallery and added a second. The result was a ‘house in a house’ in the eight-cornered church hall. Larch wood on the walls, coloured tiles on the floor and details like the FSB 1004 window handles on slim steel windows positioned in front of the pre-existing stained glass create a cosy yet high-quality atmosphere.
Star British architect John Pawson from London shows in his renovation of the St Moritz Church in Augsburg that a church is an atmospheric place, ideally shaped by a sense of security and calm. The building looks back on almost a thousand years of history.
The aim was to redesign the interior aesthetically, functionally and liturgically with sensible interventions.
Every detail plays a role in the new, clearly structured church spaces, but the British architect makes the apse the main focal point.
Known for his minimalist style, Pawson designed the apse, the place of longing, as a pure, light-filled space and the brightest part of the church hall. In Pawson’s minimalist approach, subtle accents create a highly atmospheric closeness and concentration on the essential substance.
Haus of One
The ‘House of One’ at Berlin's Petriplatz is currently coming up as an extraordinary new religious building. Unique in the world, this building will offer Jews, Christians and Muslims a shared space in which to worship, acting as a synagogue, church and mosque in one.
On the outside, the massive face brick structure by architectural firm Kuehn Malvezzi (Berlin) will remain free of any clear religious symbolism. Inside, the facilities for the three religions will be arranged in autonomous rooms around a communal domed hall in the centre.
Clearly outlined, the project is a beacon for learning from others through exchange and not least for finding connection in religion through the means of architecture.
Author: Bettina Krause










